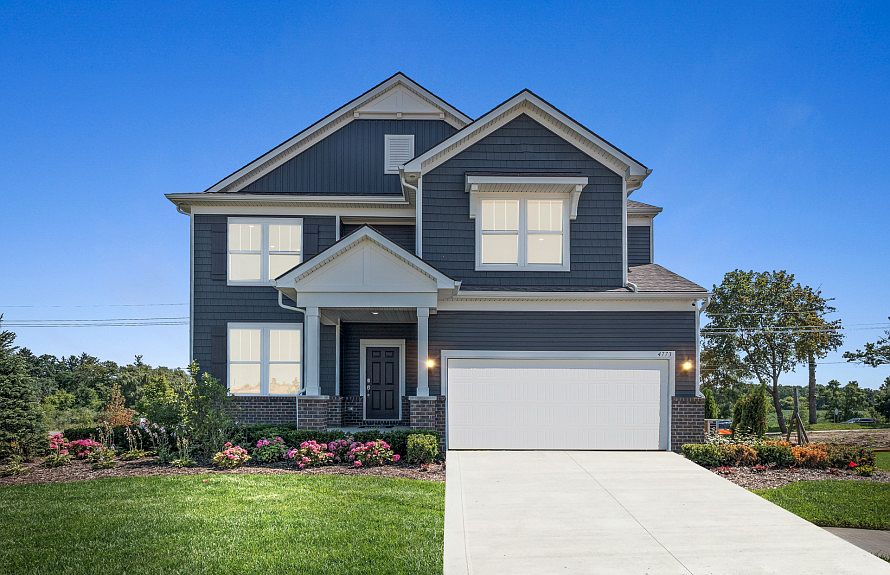Move-in July-August 2025. The Newberry features 4 bedrooms, 2.5 baths, 2nd floor Laundry and more! The open-concept layout is perfect for hosting friends & family. The stunning natural light-filled sunroom and Life-tested Pulte planning center are all in one. This modern open floor plan boasting Harsurface floors, Quartz countertops throughout, and 42” kitchen cabinets with crown molding and stainless steel appliances. This is the site back to a private area. The landscaping, sod, and sprinklers are included. Convenient Living close to Shopping, Expressways, Kensington Park, and only a few miles away from Twelve Oaks Mall. Enjoy peace of mind that comes with our limited 10-year Structural Warranty. This home is to be built.
Pending
$587,990
4881 Marquette Dr, Milford, MI 48381
4beds
2,500sqft
Single Family Residence
Built in 2025
-- sqft lot
$585,800 Zestimate®
$235/sqft
$121/mo HOA
What's special
Life-tested pulte planning centerQuartz countertopsStunning natural light-filled sunroomOpen-concept layoutHarsurface floorsStainless steel appliances
- 62 days
- on Zillow |
- 21 |
- 0 |
Zillow last checked: 7 hours ago
Listing updated: June 11, 2025 at 06:37pm
Listed by:
Heather S Shaffer 248-254-7900,
PH Relocation Services LLC 248-254-7900
Source: Realcomp II,MLS#: 20250003130
Travel times
Schedule tour
Select your preferred tour type — either in-person or real-time video tour — then discuss available options with the builder representative you're connected with.
Select a date
Facts & features
Interior
Bedrooms & bathrooms
- Bedrooms: 4
- Bathrooms: 3
- Full bathrooms: 2
- 1/2 bathrooms: 1
Primary bedroom
- Level: Upper
- Dimensions: 14 x 15
Bedroom
- Level: Upper
- Dimensions: 13 x 10
Bedroom
- Level: Upper
- Dimensions: 12 x 10
Bedroom
- Level: Upper
- Dimensions: 11 x 11
Primary bathroom
- Level: Upper
Other
- Level: Upper
Other
- Level: Entry
Family room
- Level: Entry
- Dimensions: 15 x 15
Other
- Level: Entry
- Dimensions: 11 x 10
Kitchen
- Level: Entry
- Dimensions: 13 x 15
Heating
- Forced Air, Natural Gas
Cooling
- Central Air
Appliances
- Included: Stainless Steel Appliances
Features
- Basement: Unfinished
- Has fireplace: No
Interior area
- Total interior livable area: 2,500 sqft
- Finished area above ground: 2,500
Property
Parking
- Total spaces: 2
- Parking features: Two Car Garage, Attached, Garage Door Opener
- Attached garage spaces: 2
Features
- Levels: Two
- Stories: 2
- Entry location: GroundLevelwSteps
- Patio & porch: Covered, Porch
- Exterior features: Grounds Maintenance
- Pool features: None
Lot
- Dimensions: 60 x 128 x 60 x 127
Details
- Parcel number: 0
- Special conditions: Short Sale No,Standard
Construction
Type & style
- Home type: SingleFamily
- Architectural style: Colonial
- Property subtype: Single Family Residence
Materials
- Brick, Vinyl Siding
- Foundation: Basement, Poured
Condition
- New Construction
- New construction: Yes
- Year built: 2025
Details
- Builder name: Pulte Homes
- Warranty included: Yes
Utilities & green energy
- Sewer: Public Sewer
- Water: Public
Community & HOA
Community
- Subdivision: Lakeview Estates
HOA
- Has HOA: Yes
- HOA fee: $1,456 annually
- HOA phone: 248-254-7900
Location
- Region: Milford
Financial & listing details
- Price per square foot: $235/sqft
- Date on market: 1/14/2025
- Listing agreement: Exclusive Right To Sell
- Listing terms: Cash,Conventional
About the community
Lakeview Estates, a single-family new construction community in Milford, MI offers Life Tested homes with everyday comfort and luxury. Within minutes of local shops, restaurants, and entertainment, you'll love this beautiful community. Nearby to over 4,400 acres of wooded, hilly terrain, outdoors lovers can enjoy year-round recreation available at Kensington Metropark. Equipped with innovative floor plans, there will be a special space for everyone to call their own.
Source: Pulte

