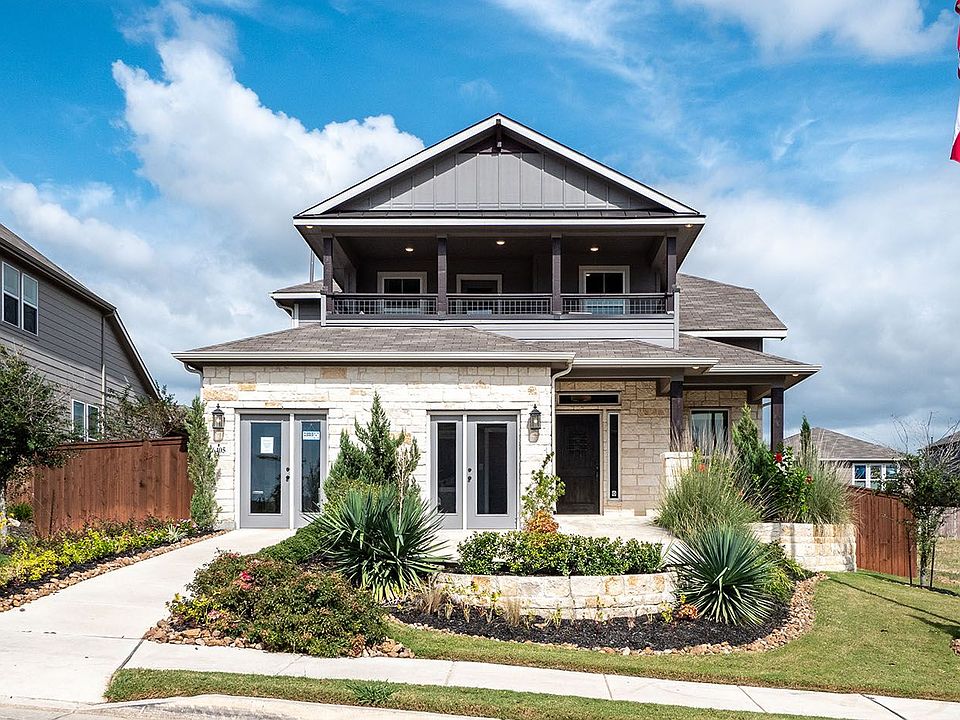The Chinook floor plan has everything you need and more! This unique plan boasts an ideal layout of two stories, three bedrooms with three bathrooms. The exterior of this home is just as beautiful as the layout of the interior with an exclusive landscaping package offered, as well as the option to have a stone elevation versus brick. When you enter the home, you are immediately greeted by the walk-in utility room and stairs leading to the second floor. Across from the stairway, you will discover the guest bedroom with the full secondary bathroom residing just beside the bedroom. With the secondary bedroom, you can opt for a super shower. Next to the staircase is the private study room, where you can work in peace and escape the busyness of the combined dining, kitchen, and family room. If you desire, you can opt to transform your study room into a fourth bedroom. The kitchen features granite countertops, industry-leading appliances, birch cabinets, designer light fixtures, and plenty of room in your pantry to store all of your necessary items. Adjacent to the kitchen is the welcoming dining room attached with the large family room with an optional fireplace and access to an optional covered patio. This combination of rooms and covered patio proves to be the perfect layout for gatherings with friends and family. Just beyond the dining room and family room combination lies the master bedroom equipped with three windows for optimal natural light to stream inside. Accompanied...
New construction
Special offer
$437,550
4881 Knox Vw, Schertz, TX 78154
3beds
2,321sqft
Single Family Residence
Built in 2025
-- sqft lot
$437,000 Zestimate®
$189/sqft
$-- HOA
Newly built
No waiting required — this home is brand new and ready for you to move in.
What's special
Optional fireplaceDining roomLarge family roomGranite countertopsMaster bedroomExclusive landscaping packageOptional covered patio
This home is based on the Chinook plan.
Call: (830) 402-5727
- 192 days |
- 13 |
- 1 |
Zillow last checked: October 17, 2025 at 11:43pm
Listing updated: October 17, 2025 at 11:43pm
Listed by:
CastleRock Communities
Source: Castlerock Communities
Travel times
Schedule tour
Select your preferred tour type — either in-person or real-time video tour — then discuss available options with the builder representative you're connected with.
Facts & features
Interior
Bedrooms & bathrooms
- Bedrooms: 3
- Bathrooms: 3
- Full bathrooms: 3
Interior area
- Total interior livable area: 2,321 sqft
Video & virtual tour
Property
Parking
- Total spaces: 2
- Parking features: Garage
- Garage spaces: 2
Features
- Levels: 2.0
- Stories: 2
Construction
Type & style
- Home type: SingleFamily
- Property subtype: Single Family Residence
Condition
- New Construction
- New construction: Yes
- Year built: 2025
Details
- Builder name: CastleRock Communities
Community & HOA
Community
- Subdivision: Homestead
Location
- Region: Schertz
Financial & listing details
- Price per square foot: $189/sqft
- Date on market: 4/22/2025
About the community
Welcome to Homestead by CastleRock Communities. Nestled in the scenic beauty of the Texas Hill Country , Homestead is the perfect place to call home-whether you're a repeat homebuyer , a relocating professional , or looking to upgrade to a spacious, energy-efficient home with designer features. This award-winning master-planned community in Schertz, TX , is ideally located just off I-35 near FM 1103 , offering small-town tranquility with effortless access to major cities like San Antonio and New Braunfels . At Homestead, you'll discover the true balance of comfort and convenience. With nearby employment hubs , top-rated schools , and local shopping and dining, this community is ideal for growing families, remote workers, retirees, and anyone seeking a fresh start in a vibrant, high-growth area. Surrounded by acres of rolling hills and open green space , Homestead offers a lifestyle that feels like a permanent retreat. Enjoy over five miles of scenic hiking and biking trails , a community garden, and thoughtfully designed outdoor spaces that invite adventure and connection. Relax and recharge at the state-of-the-art amenity center featuring a resort-style pool, splash pad, fully equipped fitness center, and an open-air pavilion with a fireplace and grill station-perfect for weekend gatherings and family fun. CastleRock Communities brings high-quality new construction homes to Homestead with a variety of customizable floor plans , modern finishes, and smart home features. Each home is thoughtfully crafted to provide open-concept living, flexible layouts, and stylish touches that support your lifestyle and future goals. Whether you're searching for your first home, building your forever home, or relocating for a career change, CastleRock makes the homebuying and homebuilding process simple, exciting, and rewarding . With affordable pricing, unmatched warranties , and a reputation for excellence, CastleRock Communities is proud to build homes that are both beautiful...
Astronomical Savings Await! With a 3.99% Buy Down Rate*
Years: 1-2: 3.99% - Years 3-30: 499% Fixed Mortgage Rate.Source: Castlerock Communities
