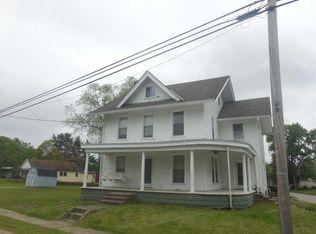Sold for $230,000
$230,000
4881 Cincinnati Brookville Rd, Hamilton, OH 45013
3beds
2,032sqft
Single Family Residence
Built in 1906
0.37 Acres Lot
$222,800 Zestimate®
$113/sqft
$2,222 Estimated rent
Home value
$222,800
$212,000 - $234,000
$2,222/mo
Zestimate® history
Loading...
Owner options
Explore your selling options
What's special
Welcome home! This charming, spacious home blends modern comforts with classic farmhouse style. Key Features: 3+ Bedrooms (possible 4th on 2nd level), 2 Full Bathrooms. Recent updates: fresh paint, updated fixtures, modern appliances. Fully Renovated Large Eat-In Kitchen with plenty of storage, prep space & solid surface counters. Farmhouse charm with original details, reclaimed wood accents & farmhouse-style finishes. 1-Car Attached Garage with extra storage above. Parking for 6+ cars with convenient circular driveway. Large backyard, perfect for gatherings & activities. Quiet, peaceful location with easy access to shopping and restaurants. This move-in ready home is ideal for those seeking a blend of comfort and charm. Truly a must-see! There are four parcels included in sale: G3230025140014, G3230025140013, G3230025140011, G3230025140008 totaling .6 acres.
Zillow last checked: 8 hours ago
Listing updated: October 03, 2025 at 08:20am
Listed by:
Paulette Miller-Singer (513)489-2100,
Comey & Shepherd REALTORS
Bought with:
Test Member
Test Office
Source: DABR MLS,MLS#: 937878 Originating MLS: Dayton Area Board of REALTORS
Originating MLS: Dayton Area Board of REALTORS
Facts & features
Interior
Bedrooms & bathrooms
- Bedrooms: 3
- Bathrooms: 2
- Full bathrooms: 2
- Main level bathrooms: 1
Primary bedroom
- Level: Second
- Dimensions: 16 x 12
Bedroom
- Level: Second
- Dimensions: 15 x 9
Bedroom
- Level: Main
- Dimensions: 15 x 9
Family room
- Level: Main
- Dimensions: 18 x 13
Great room
- Level: Main
- Dimensions: 14 x 5
Kitchen
- Level: Main
- Dimensions: 22 x 18
Laundry
- Level: Main
- Dimensions: 7 x 6
Living room
- Level: Main
- Dimensions: 16 x 12
Office
- Level: Second
- Dimensions: 13 x 10
Heating
- Heat Pump
Cooling
- Central Air
Appliances
- Included: Dishwasher, Range, Refrigerator, Electric Water Heater
Features
- Ceiling Fan(s)
- Windows: Aluminum Frames, Double Hung, Wood Frames
- Basement: Other
Interior area
- Total structure area: 2,032
- Total interior livable area: 2,032 sqft
Property
Parking
- Total spaces: 1
- Parking features: Built In, Garage, One Car Garage, Garage Door Opener
- Garage spaces: 1
Features
- Levels: Two
- Stories: 2
- Patio & porch: Deck
- Exterior features: Deck, Propane Tank - Leased
Lot
- Size: 0.37 Acres
- Dimensions: .6055 ac
Details
- Parcel number: G3230025140014
- Zoning: Residential
- Zoning description: Residential
Construction
Type & style
- Home type: SingleFamily
- Property subtype: Single Family Residence
Materials
- Vinyl Siding
Condition
- Year built: 1906
Utilities & green energy
- Sewer: Septic Tank
- Water: Public
- Utilities for property: Septic Available, Water Available
Community & neighborhood
Location
- Region: Hamilton
- Subdivision: Village/New London
Price history
| Date | Event | Price |
|---|---|---|
| 10/3/2025 | Sold | $230,000-2.1%$113/sqft |
Source: | ||
| 9/2/2025 | Pending sale | $234,900$116/sqft |
Source: | ||
| 7/18/2025 | Price change | $234,900-2.1%$116/sqft |
Source: | ||
| 6/27/2025 | Price change | $239,900-2.1%$118/sqft |
Source: | ||
| 6/10/2025 | Price change | $245,000-2%$121/sqft |
Source: | ||
Public tax history
| Year | Property taxes | Tax assessment |
|---|---|---|
| 2024 | $2,475 +1.1% | $69,330 |
| 2023 | $2,448 +34.4% | $69,330 +50.8% |
| 2022 | $1,822 +4.9% | $45,970 |
Find assessor info on the county website
Neighborhood: 45013
Nearby schools
GreatSchools rating
- 10/10Morgan Elementary SchoolGrades: PK-3Distance: 1.3 mi
- 7/10Ross Middle SchoolGrades: 6-8Distance: 4.5 mi
- 7/10Ross High SchoolGrades: 9-12Distance: 4.4 mi
Schools provided by the listing agent
- District: Ross
Source: DABR MLS. This data may not be complete. We recommend contacting the local school district to confirm school assignments for this home.
Get a cash offer in 3 minutes
Find out how much your home could sell for in as little as 3 minutes with a no-obligation cash offer.
Estimated market value$222,800
Get a cash offer in 3 minutes
Find out how much your home could sell for in as little as 3 minutes with a no-obligation cash offer.
Estimated market value
$222,800
