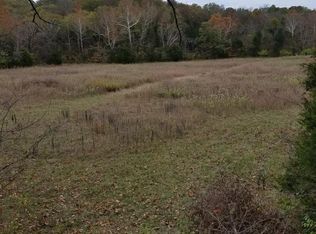Closed
Listing Provided by:
Crystal M Schirmer 314-552-1574,
Exit Elite Realty
Bought with: Main Key Realty LLC
Price Unknown
4881 Buckeye School Rd, Festus, MO 63028
3beds
1,544sqft
Single Family Residence
Built in 1975
4.72 Acres Lot
$349,100 Zestimate®
$--/sqft
$1,669 Estimated rent
Home value
$349,100
$328,000 - $367,000
$1,669/mo
Zestimate® history
Loading...
Owner options
Explore your selling options
What's special
Welcome to your own slice of paradise! This 1,544 square foot ranch sits on a gorgeous 4.72 acres that comes with a pond stocked with large mouth bass, bluegill, and catfish. The home has many features including 3 bedrooms, 2 full bathrooms ( one of which has been completely renovated), a main floor laundry and a large sunroom that overlooks the beautiful pond. The fully updated kitchen features a Large center island perfect for entertaining, brand new cabinets, Quartz counter top, backsplash, and appliances. The living room has a wood burning fireplace for those cold winter months. There is a full basement downstairs ready for your finishing touches! Head out back where you will find your 30x40 metal detached garage that is fully insulated perfect for summer gatherings! This home also has a second entrance on the back for additional parking space. If you're looking for a home on a great piece of land, this is one you can't miss!
Ask how to get into this home with No Money Down! Additional Rooms: Sun Room
Zillow last checked: 8 hours ago
Listing updated: May 06, 2025 at 07:07am
Listing Provided by:
Crystal M Schirmer 314-552-1574,
Exit Elite Realty
Bought with:
Mallory M Heilig, 2019033127
Main Key Realty LLC
Source: MARIS,MLS#: 23046449 Originating MLS: Southern Gateway Association of REALTORS
Originating MLS: Southern Gateway Association of REALTORS
Facts & features
Interior
Bedrooms & bathrooms
- Bedrooms: 3
- Bathrooms: 2
- Full bathrooms: 2
- Main level bathrooms: 2
- Main level bedrooms: 3
Heating
- Electric, Forced Air
Cooling
- Ceiling Fan(s), Central Air, Electric
Appliances
- Included: Electric Water Heater, Water Softener Rented, Dishwasher, Microwave, Electric Range, Electric Oven, Refrigerator, Stainless Steel Appliance(s), Water Softener
- Laundry: Main Level
Features
- Kitchen/Dining Room Combo, Kitchen Island, Eat-in Kitchen
- Flooring: Carpet, Hardwood
- Doors: Panel Door(s), Sliding Doors
- Basement: Full,Walk-Up Access
- Number of fireplaces: 1
- Fireplace features: Living Room, Kitchen, Wood Burning
Interior area
- Total structure area: 1,544
- Total interior livable area: 1,544 sqft
- Finished area above ground: 1,544
Property
Parking
- Total spaces: 3
- Parking features: Attached, Garage
- Attached garage spaces: 3
Features
- Levels: One
- Waterfront features: Waterfront
Lot
- Size: 4.72 Acres
- Dimensions: 697 x 353 x 396 x 314 x 229
- Features: Adjoins Wooded Area, Waterfront
Details
- Additional structures: Outbuilding, Pole Barn(s)
- Parcel number: 183.006.00000017
- Special conditions: Standard
Construction
Type & style
- Home type: SingleFamily
- Architectural style: Ranch,Traditional
- Property subtype: Single Family Residence
Materials
- Stone Veneer, Brick Veneer, Vinyl Siding
Condition
- Year built: 1975
Utilities & green energy
- Sewer: Septic Tank
- Water: Well
Community & neighborhood
Location
- Region: Festus
- Subdivision: None
Other
Other facts
- Listing terms: Cash,Conventional,FHA,USDA Loan,VA Loan
- Ownership: Private
- Road surface type: Asphalt, Gravel
Price history
| Date | Event | Price |
|---|---|---|
| 8/29/2023 | Sold | -- |
Source: | ||
| 8/5/2023 | Pending sale | $299,000$194/sqft |
Source: | ||
| 8/4/2023 | Listed for sale | $299,000+25.1%$194/sqft |
Source: | ||
| 9/6/2020 | Listing removed | $239,000$155/sqft |
Source: Keller Williams Realty St. Louis Southwest #20053653 Report a problem | ||
| 9/2/2020 | Listed for sale | $239,000$155/sqft |
Source: Keller Williams Realty St. Louis Southwest #20053653 Report a problem | ||
Public tax history
| Year | Property taxes | Tax assessment |
|---|---|---|
| 2025 | $1,504 +4.3% | $26,800 +6.8% |
| 2024 | $1,442 -2.5% | $25,100 |
| 2023 | $1,479 -4.1% | $25,100 |
Find assessor info on the county website
Neighborhood: 63028
Nearby schools
GreatSchools rating
- 4/10Hillsboro Elementary SchoolGrades: 3-4Distance: 2.4 mi
- 4/10Hillsboro Jr. High SchoolGrades: 7-8Distance: 2.3 mi
- 6/10Hillsboro High SchoolGrades: 9-12Distance: 3.2 mi
Schools provided by the listing agent
- Elementary: Hillsboro Elem.
- Middle: Hillsboro Jr. High
- High: Hillsboro High
Source: MARIS. This data may not be complete. We recommend contacting the local school district to confirm school assignments for this home.
Get a cash offer in 3 minutes
Find out how much your home could sell for in as little as 3 minutes with a no-obligation cash offer.
Estimated market value$349,100
Get a cash offer in 3 minutes
Find out how much your home could sell for in as little as 3 minutes with a no-obligation cash offer.
Estimated market value
$349,100
