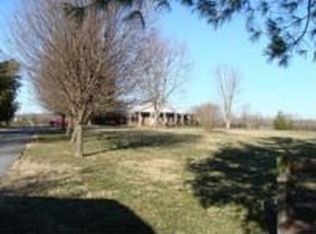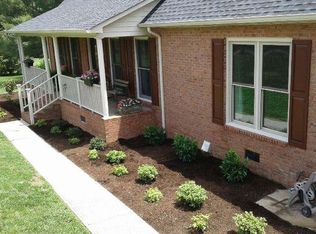Great location! Large one level home with a finished basement. This lovely home offers 2480 square feet on the main level and another 2100 square feet in the finished basement. 3 bedrooms and 3 full baths are located on the main level with a 4th bedroom located in the basement with another sitting area. Perfect size for any family and located close to Southern Hills Golf Course. This home is situated on 1.66 acres that overlook the golf course. Relax on your back porch or take a swim in the newly updated saltwater pool! Bring your ideas and make this your dream home. Priced at $66 per square foot. Don't miss this! 13 month home warranty for peace of mind.
This property is off market, which means it's not currently listed for sale or rent on Zillow. This may be different from what's available on other websites or public sources.


