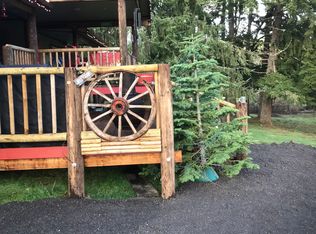Horse Lover's Paradise! Updated 3-BR, 2.5-BA, split level home featuring big covered front deck, newer roof, heat pump, vinyl windows & lam. flar. Stunning brick FP w/insert, wet bar w/upright piano right out of the westerns, light filled family room, country kitchen w/island & pantry. Grounds include woodland lawn, 5-stall barn w/ins. tack rm, hay & equipment shed, turn outs, rolling pasture & 60' x 96' covered arena.
This property is off market, which means it's not currently listed for sale or rent on Zillow. This may be different from what's available on other websites or public sources.
