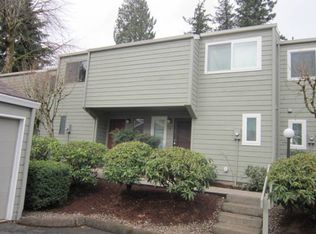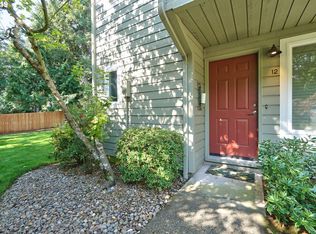Quiet End Unit w/ Extra Window Lets Light In! Upgrades Throughout Main Floor Including the Kitchen, Pantry & Bathroom. SS appliances. Freshly Painted. Living Room Has a Custom Slider that Opens to Patio. Backs Up to Beautiful Green Space. Mature Trees, Brand New Fence, Very Peaceful Setting. Convenient Location. Take Shuttle to OHSU. Easy access to 26. Bus Line Right Out Front. Near Coffee, Grocery Stores, Restaurants & Other Amenities!
This property is off market, which means it's not currently listed for sale or rent on Zillow. This may be different from what's available on other websites or public sources.

