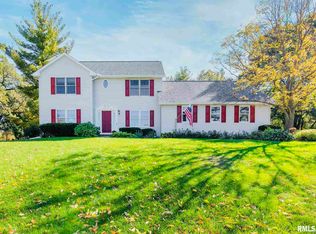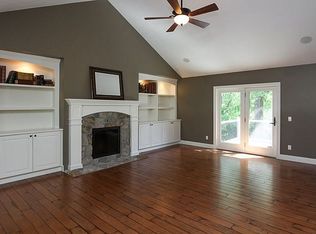Closed
$460,000
4880 Rambling Ct, Bettendorf, IA 52722
5beds
4,008sqft
Townhouse, Single Family Residence
Built in 1983
0.62 Acres Lot
$508,400 Zestimate®
$115/sqft
$3,821 Estimated rent
Home value
$508,400
$483,000 - $539,000
$3,821/mo
Zestimate® history
Loading...
Owner options
Explore your selling options
What's special
Incredible 5 BR / 4.5 BA home for sale. Located in Pleasant Valley School District, on a quiet cul-de-sac. Entering this home you are welcomed with a formal living room, separate office/library space, and an informal living space which flows into a cook's dream kitchen! The beautiful white cabinetry kitchen features an oversized island, stainless steal appliances, Viking double ovens, 6 burner Viking gas cooktop, and extra cabinet storage space. Custom cabinetry featured throughout the entire home. Off of the kitchen you will find a spacious screened in porch leading outside to a deck and patio space with a yard shaded by mature trees. The upper level features all 5 bedrooms and 3 full baths as well as upper level washer and dryer. The primary room has a large walk in closet and on suite bathroom with titled shower and heated floors as well as teak cabinets. An additional bedroom features an on suite full bath. Third upstairs bathroom has heated floors. Prepare for hours of entertaining in the finished, walk-out basement featuring a gas fireplace surrounded by built-ins! Additional game/exercise room in the basement and a full bath. This home has a 3 car garage with professionally installed cabinets and a matching shed in the backyard for additional storage space. Transfer system for a portable generator included. Additional features include furnace and a/c 2008, washer and dryer 2021, newer water heater, Leaf Filter gutter guards , whole house fan, and invisible fence.
Zillow last checked: 8 hours ago
Listing updated: February 06, 2026 at 03:56pm
Listing courtesy of:
Chris Holvoet 563-505-8140,
3% Listing Company, LLC,
Peter Voss 563-940-8393,
3% Listing Company, LLC
Bought with:
Elizabeth Taylor
eXp Realty
Source: MRED as distributed by MLS GRID,MLS#: QC4243982
Facts & features
Interior
Bedrooms & bathrooms
- Bedrooms: 5
- Bathrooms: 5
- Full bathrooms: 4
- 1/2 bathrooms: 1
Primary bedroom
- Features: Flooring (Carpet), Bathroom (Full)
- Level: Second
- Area: 224 Square Feet
- Dimensions: 16x14
Bedroom 2
- Features: Flooring (Carpet)
- Level: Second
- Area: 156 Square Feet
- Dimensions: 13x12
Bedroom 3
- Features: Flooring (Carpet)
- Level: Second
- Area: 156 Square Feet
- Dimensions: 13x12
Bedroom 4
- Features: Flooring (Carpet)
- Level: Second
- Area: 169 Square Feet
- Dimensions: 13x13
Bedroom 5
- Features: Flooring (Carpet)
- Level: Second
- Area: 156 Square Feet
- Dimensions: 13x12
Other
- Features: Flooring (Carpet)
- Level: Basement
- Area: 312 Square Feet
- Dimensions: 12x26
Other
- Features: Flooring (Carpet)
- Level: Basement
- Area: 144 Square Feet
- Dimensions: 12x12
Dining room
- Features: Flooring (Hardwood)
- Level: Main
- Area: 196 Square Feet
- Dimensions: 14x14
Family room
- Features: Flooring (Hardwood)
- Level: Main
- Area: 406 Square Feet
- Dimensions: 29x14
Kitchen
- Features: Kitchen (Eating Area-Table Space), Flooring (Tile)
- Level: Main
- Area: 228 Square Feet
- Dimensions: 12x19
Laundry
- Features: Flooring (Tile)
- Level: Second
- Area: 80 Square Feet
- Dimensions: 10x8
Living room
- Features: Flooring (Carpet)
- Level: Main
- Area: 252 Square Feet
- Dimensions: 18x14
Office
- Features: Flooring (Carpet)
- Level: Main
- Area: 168 Square Feet
- Dimensions: 12x14
Recreation room
- Features: Flooring (Carpet)
- Level: Basement
- Area: 364 Square Feet
- Dimensions: 14x26
Heating
- Natural Gas, Forced Air
Cooling
- Central Air
Appliances
- Included: Dishwasher, Disposal, Microwave, Range, Refrigerator
Features
- Basement: Finished,Egress Window,Full,Walk-Out Access
- Has fireplace: Yes
- Fireplace features: Gas Log
Interior area
- Total interior livable area: 4,008 sqft
Property
Parking
- Total spaces: 3
- Parking features: Garage Door Opener, Attached, Guest, Parking Lot, Garage
- Attached garage spaces: 3
- Has uncovered spaces: Yes
Features
- Stories: 2
- Patio & porch: Deck, Patio
Lot
- Size: 0.62 Acres
- Features: Level
Details
- Parcel number: 841451211
Construction
Type & style
- Home type: Townhouse
- Property subtype: Townhouse, Single Family Residence
Materials
- Frame, Aluminum Siding
- Foundation: Concrete Perimeter
Condition
- New construction: No
- Year built: 1983
Utilities & green energy
- Sewer: Public Sewer
- Water: Public
Community & neighborhood
Location
- Region: Bettendorf
- Subdivision: Guenther
Other
Other facts
- Listing terms: Conventional
Price history
| Date | Event | Price |
|---|---|---|
| 9/6/2023 | Sold | $460,000-3.1%$115/sqft |
Source: | ||
| 7/28/2023 | Pending sale | $474,900$118/sqft |
Source: | ||
| 7/11/2023 | Price change | $474,900-4.2%$118/sqft |
Source: | ||
| 6/26/2023 | Price change | $495,900+0.2%$124/sqft |
Source: | ||
| 6/3/2023 | Price change | $495,000-4.8%$124/sqft |
Source: Owner Report a problem | ||
Public tax history
| Year | Property taxes | Tax assessment |
|---|---|---|
| 2024 | $7,380 -5.5% | $461,800 -6% |
| 2023 | $7,808 +1.1% | $491,100 +11.3% |
| 2022 | $7,726 +7.4% | $441,400 |
Find assessor info on the county website
Neighborhood: 52722
Nearby schools
GreatSchools rating
- 10/10Pleasant View Elementary SchoolGrades: K-6Distance: 1.3 mi
- 6/10Pleasant Valley Junior High SchoolGrades: 7-8Distance: 4.8 mi
- 9/10Pleasant Valley High SchoolGrades: 9-12Distance: 0.4 mi
Schools provided by the listing agent
- Elementary: Pleasant Valley
- Middle: Pleasant Valley
- High: Pleasant Valley
Source: MRED as distributed by MLS GRID. This data may not be complete. We recommend contacting the local school district to confirm school assignments for this home.
Get pre-qualified for a loan
At Zillow Home Loans, we can pre-qualify you in as little as 5 minutes with no impact to your credit score.An equal housing lender. NMLS #10287.

