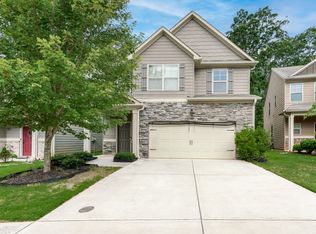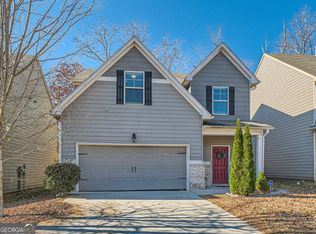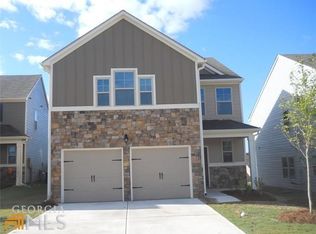Closed
$315,000
4880 Longview Run, Decatur, GA 30035
3beds
--sqft
Single Family Residence, Residential
Built in 2015
4,356 Square Feet Lot
$300,700 Zestimate®
$--/sqft
$2,282 Estimated rent
Home value
$300,700
$286,000 - $316,000
$2,282/mo
Zestimate® history
Loading...
Owner options
Explore your selling options
What's special
This well maintained home features 3 bedrooms and 2-1/2 bathrooms. The main level is spacious and open, allowing natural light to invade the space. The kitchen is equipped with granite counter tops and stainless steel appliances. The family room provides plenty of space for relaxing and or entertaining. Upstairs, you'll find 3 bedrooms, each with its own unique charm. The oversized master suite and master bath are essential elements in this home. Overall, this beautiful 3 bedroom, 2-1/2 bathroom home will be the perfect place for families looking for comfort, convenience, and style. This home is a true gem! The community offers a well maintained pool and playground. Easy access to I-20.
Zillow last checked: 8 hours ago
Listing updated: October 26, 2023 at 10:51pm
Listing Provided by:
Jennifer Carlisle,
Keller Williams Realty West Atlanta
Bought with:
Lilibeth Moron, 370705
Keller Williams Realty Chattahoochee North, LLC
Source: FMLS GA,MLS#: 7274898
Facts & features
Interior
Bedrooms & bathrooms
- Bedrooms: 3
- Bathrooms: 3
- Full bathrooms: 2
- 1/2 bathrooms: 1
Primary bedroom
- Features: Roommate Floor Plan, Split Bedroom Plan
- Level: Roommate Floor Plan, Split Bedroom Plan
Bedroom
- Features: Roommate Floor Plan, Split Bedroom Plan
Primary bathroom
- Features: Double Vanity, Separate Tub/Shower, Skylights
Dining room
- Features: Great Room
Kitchen
- Features: Breakfast Bar, Cabinets Stain, Eat-in Kitchen, Kitchen Island, Pantry Walk-In
Heating
- Central, Forced Air, Hot Water
Cooling
- Ceiling Fan(s), Central Air
Appliances
- Included: Dishwasher, Dryer, Microwave, Refrigerator, Washer
- Laundry: In Hall, Laundry Closet, Upper Level
Features
- Double Vanity, Entrance Foyer, High Ceilings, High Ceilings 9 ft Lower, High Ceilings 9 ft Main, High Ceilings 9 ft Upper, High Speed Internet, Walk-In Closet(s)
- Flooring: Carpet, Hardwood, Laminate
- Windows: Double Pane Windows, Insulated Windows
- Basement: None
- Attic: Pull Down Stairs
- Number of fireplaces: 1
- Fireplace features: Factory Built, Family Room, Gas Starter
- Common walls with other units/homes: No Common Walls
Interior area
- Total structure area: 0
- Finished area above ground: 0
- Finished area below ground: 0
Property
Parking
- Total spaces: 2
- Parking features: Driveway, Garage, Garage Door Opener, Kitchen Level, Level Driveway
- Garage spaces: 2
- Has uncovered spaces: Yes
Accessibility
- Accessibility features: None
Features
- Levels: Two
- Stories: 2
- Patio & porch: Patio
- Exterior features: None, No Dock
- Pool features: None
- Spa features: None
- Fencing: None
- Has view: Yes
- View description: City
- Waterfront features: None
- Body of water: None
Lot
- Size: 4,356 sqft
- Features: Sloped, Zero Lot Line
Details
- Additional structures: None
- Parcel number: 16 009 07 022
- Other equipment: None
- Horse amenities: None
Construction
Type & style
- Home type: SingleFamily
- Architectural style: Craftsman
- Property subtype: Single Family Residence, Residential
Materials
- Cedar, Wood Siding
- Foundation: Slab
- Roof: Composition
Condition
- Resale
- New construction: No
- Year built: 2015
Utilities & green energy
- Electric: None
- Sewer: Public Sewer
- Water: Public
- Utilities for property: Cable Available, Electricity Available
Green energy
- Green verification: HERS Index Score
- Energy efficient items: Water Heater
- Energy generation: None
- Water conservation: Low-Flow Fixtures
Community & neighborhood
Security
- Security features: Carbon Monoxide Detector(s), Fire Alarm, Security System Leased, Security System Owned, Smoke Detector(s)
Community
- Community features: Homeowners Assoc, Near Public Transport, Park, Playground, Pool, Sidewalks, Street Lights
Location
- Region: Decatur
- Subdivision: Longview Pointe
HOA & financial
HOA
- Has HOA: Yes
- HOA fee: $450 annually
- Services included: Swim, Tennis
Other
Other facts
- Ownership: Fee Simple
- Road surface type: Asphalt
Price history
| Date | Event | Price |
|---|---|---|
| 10/24/2023 | Pending sale | $315,000 |
Source: | ||
| 10/23/2023 | Listed for sale | $315,000 |
Source: | ||
| 10/20/2023 | Sold | $315,000 |
Source: | ||
| 10/19/2023 | Pending sale | $315,000 |
Source: | ||
| 10/18/2023 | Listed for sale | $315,000 |
Source: | ||
Public tax history
| Year | Property taxes | Tax assessment |
|---|---|---|
| 2025 | $5,719 +0.5% | $123,400 +0.7% |
| 2024 | $5,692 +146.7% | $122,520 +4.1% |
| 2023 | $2,307 -10.9% | $117,720 +14.1% |
Find assessor info on the county website
Neighborhood: 30035
Nearby schools
GreatSchools rating
- 5/10Fairington Elementary SchoolGrades: PK-5Distance: 1.6 mi
- 4/10Miller Grove Middle SchoolGrades: 6-8Distance: 1.2 mi
- 3/10Miller Grove High SchoolGrades: 9-12Distance: 2.3 mi
Schools provided by the listing agent
- Elementary: Fairington
- Middle: Miller Grove
- High: Miller Grove
Source: FMLS GA. This data may not be complete. We recommend contacting the local school district to confirm school assignments for this home.
Get a cash offer in 3 minutes
Find out how much your home could sell for in as little as 3 minutes with a no-obligation cash offer.
Estimated market value$300,700
Get a cash offer in 3 minutes
Find out how much your home could sell for in as little as 3 minutes with a no-obligation cash offer.
Estimated market value
$300,700


