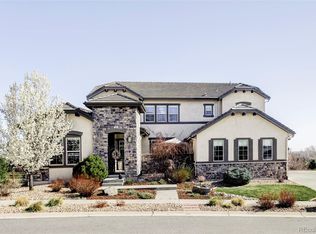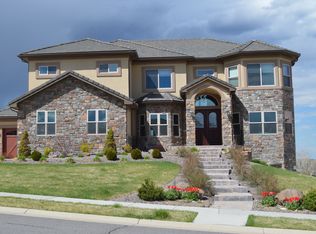Stunning 2015 custom built, eco-friendly ranch sitting on a 1/2 acre lot in North Table Mountain - Direct access to hiking, biking views & native wildlife. High-end custom features include a breathtaking open floor plan accented by vaulted ceilings w/ solid timber beams, custom windows capturing panoramic views of Downtown Denver & Table Mountain, huge quartzite island & counter tops throughout, marble back-splash, high-end appliances, full wet bar, hardwood throughout main level, 3 full beds & baths w/laundry on main, marble tile surrounding 5-piece master bath, 1000 square foot covered treks deck extending to the master suite. Lower level features a walkout to the covered 1000sq ft patio, new walnut hardwood flooring, wood mosaic bar, huge living space for entertaining, a full bath & a jack/jill, 4 bedrooms & a movie room. Just 5 minutes to downtown Golden, 20 minutes to Downtown Denver, walking distance to the bike park & brewery, & easy mountain access.
This property is off market, which means it's not currently listed for sale or rent on Zillow. This may be different from what's available on other websites or public sources.

