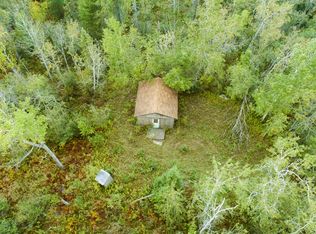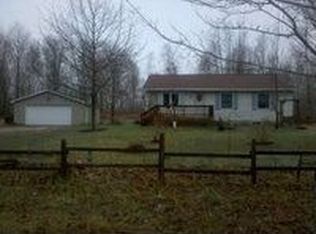Sold for $125,000
$125,000
4880 E Black River Rd, Black River, MI 48721
4beds
1,750sqft
Single Family Residence
Built in 1960
2.28 Acres Lot
$126,200 Zestimate®
$71/sqft
$1,546 Estimated rent
Home value
$126,200
Estimated sales range
Not available
$1,546/mo
Zestimate® history
Loading...
Owner options
Explore your selling options
What's special
Beautiful setting minutes from the mouth of the Black River with swimming, fishing and boating right nearby, This four bedroom, One bath home features tongue and groove kitchen with custom cabinetry, snack bar, and stainless refrigerator, with cozy dining room area. Large bathroom with jacuzzi tub and separate shower. Large living room with wood burner. two extra large bedrooms and two smaller bedrooms. one of the smaller, and both of the larger bedrooms need the drywall finished. Agents...See private remarks
Zillow last checked: 8 hours ago
Listing updated: November 03, 2025 at 11:05am
Listed by:
Robert I Sylvester 989-255-3479,
Banner Realty
Source: WWMLS,MLS#: 201832610
Facts & features
Interior
Bedrooms & bathrooms
- Bedrooms: 4
- Bathrooms: 1
- Full bathrooms: 1
Heating
- Forced Air, Propane, Wood Stove
Appliances
- Included: Washer, Range/Oven, Refrigerator, Dryer
- Laundry: Main Level
Features
- Ceiling Fan(s)
- Windows: Curtain Rods
- Basement: None
Interior area
- Total structure area: 1,750
- Total interior livable area: 1,750 sqft
- Finished area above ground: 1,750
Property
Parking
- Parking features: Garage
- Has garage: Yes
Features
- Has spa: Yes
- Spa features: Bath
- Frontage type: None
Lot
- Size: 2.28 Acres
- Dimensions: 165 x 603
Details
- Parcel number: 01202210001000
- Zoning: RES
- Special conditions: Estate
- Wooded area: 25
Construction
Type & style
- Home type: SingleFamily
- Architectural style: Ranch
- Property subtype: Single Family Residence
Materials
- Foundation: Crawl
Condition
- Year built: 1960
Utilities & green energy
- Sewer: Septic Tank
Community & neighborhood
Location
- Region: Black River
- Subdivision: T28N R9E
Other
Other facts
- Listing terms: Cash,Conventional Mortgage
- Road surface type: Paved
Price history
| Date | Event | Price |
|---|---|---|
| 10/30/2025 | Sold | $125,000-3.8%$71/sqft |
Source: | ||
| 8/21/2025 | Contingent | $129,900$74/sqft |
Source: | ||
| 8/11/2025 | Listed for sale | $129,900$74/sqft |
Source: | ||
| 7/23/2025 | Contingent | $129,900$74/sqft |
Source: | ||
| 6/10/2025 | Listed for sale | $129,900$74/sqft |
Source: | ||
Public tax history
| Year | Property taxes | Tax assessment |
|---|---|---|
| 2025 | $972 +4.8% | $50,800 +11.2% |
| 2024 | $927 +100.5% | $45,700 +31.7% |
| 2023 | $462 | $34,700 +15.7% |
Find assessor info on the county website
Neighborhood: 48721
Nearby schools
GreatSchools rating
- 3/10Alcona Elementary SchoolGrades: K-5Distance: 11.3 mi
- 7/10Alcona Community High SchoolGrades: 6-12Distance: 11.5 mi
Schools provided by the listing agent
- Elementary: Alcona
Source: WWMLS. This data may not be complete. We recommend contacting the local school district to confirm school assignments for this home.
Get pre-qualified for a loan
At Zillow Home Loans, we can pre-qualify you in as little as 5 minutes with no impact to your credit score.An equal housing lender. NMLS #10287.

