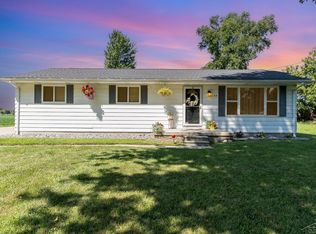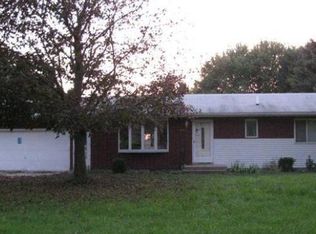Sold for $141,000 on 08/01/25
$141,000
4880 Cole Rd, Saginaw, MI 48601
3beds
912sqft
Single Family Residence
Built in 1962
0.41 Acres Lot
$148,600 Zestimate®
$155/sqft
$1,158 Estimated rent
Home value
$148,600
Estimated sales range
Not available
$1,158/mo
Zestimate® history
Loading...
Owner options
Explore your selling options
What's special
If you desire a nice quiet country setting for your new home this one is it. Remodeled 3 bedroom home with full basement. Located in a rural area in Spaulding Township. Recent 2023 updates include roof shingles, exterior paint, exterior entry doors, and vinyl windows, electric meter set box, mast grounding rods and 100 amp breaker panel. Interior updates include new kitchen cabinets, quartz counter tops, flooring throughout, light fixtures, water heater, furnace and central air in 2024. New in 2025 driveway, septic tank, drain field and interior doors. This home has so much to offer. Appliances are new stainless steel refrigerator, stove, dishwasher and wall mount microwave. Also included is a new washer & dryer set located in the basement. Don't delay this home is move in ready. Call for your personal showing today. Property is agent owned.
Zillow last checked: 8 hours ago
Listing updated: August 02, 2025 at 04:27am
Listed by:
Roy Lerma 989-714-9927,
Fitz You Homes
Bought with:
Natalya Parker, 6501455630
Keller Williams First
Source: MiRealSource,MLS#: 50177046 Originating MLS: Saginaw Board of REALTORS
Originating MLS: Saginaw Board of REALTORS
Facts & features
Interior
Bedrooms & bathrooms
- Bedrooms: 3
- Bathrooms: 1
- Full bathrooms: 1
Bedroom 1
- Features: Carpet
- Area: 120
- Dimensions: 12 x 10
Bedroom 2
- Features: Carpet
- Area: 121
- Dimensions: 11 x 11
Bedroom 3
- Features: Carpet
- Area: 81
- Dimensions: 9 x 9
Bathroom 1
- Level: First
- Area: 66
- Dimensions: 11 x 6
Kitchen
- Features: Vinyl
- Area: 132
- Dimensions: 12 x 11
Living room
- Features: Carpet
- Area: 180
- Dimensions: 15 x 12
Heating
- Forced Air, Natural Gas
Cooling
- Ceiling Fan(s), Central Air
Appliances
- Included: Gas Water Heater
Features
- Flooring: Carpet, Vinyl
- Basement: Block
- Has fireplace: No
Interior area
- Total structure area: 1,824
- Total interior livable area: 912 sqft
- Finished area above ground: 912
- Finished area below ground: 0
Property
Features
- Levels: One
- Stories: 1
- Frontage type: Road
- Frontage length: 80
Lot
- Size: 0.41 Acres
- Dimensions: 80 x 223
Details
- Parcel number: 25114133009000
- Special conditions: Private
Construction
Type & style
- Home type: SingleFamily
- Architectural style: Ranch
- Property subtype: Single Family Residence
Materials
- Aluminum Siding
- Foundation: Basement
Condition
- Year built: 1962
Utilities & green energy
- Sewer: Septic Tank
- Water: Public
Community & neighborhood
Location
- Region: Saginaw
- Subdivision: N/A
Other
Other facts
- Listing agreement: Exclusive Right To Sell
- Listing terms: Cash,Conventional,FHA,VA Loan,USDA Loan
Price history
| Date | Event | Price |
|---|---|---|
| 8/1/2025 | Sold | $141,000-11.8%$155/sqft |
Source: | ||
| 6/12/2025 | Pending sale | $159,900$175/sqft |
Source: | ||
| 6/3/2025 | Listed for sale | $159,900+6.7%$175/sqft |
Source: | ||
| 4/28/2025 | Listing removed | $149,900$164/sqft |
Source: | ||
| 4/16/2025 | Listed for sale | $149,900$164/sqft |
Source: | ||
Public tax history
| Year | Property taxes | Tax assessment |
|---|---|---|
| 2024 | $406 -65.8% | $42,400 +15.5% |
| 2023 | $1,186 | $36,700 +31.5% |
| 2022 | -- | $27,900 -9.1% |
Find assessor info on the county website
Neighborhood: 48601
Nearby schools
GreatSchools rating
- 2/10Martin G. Atkins Elementary SchoolGrades: 2-5Distance: 2.2 mi
- 5/10Bridgeport-Spaulding Middle School-SchrahGrades: 6-8Distance: 2.2 mi
- 3/10Bridgeport High SchoolGrades: 9-12Distance: 3.8 mi
Schools provided by the listing agent
- District: Bridgeport Spaulding CSD
Source: MiRealSource. This data may not be complete. We recommend contacting the local school district to confirm school assignments for this home.

Get pre-qualified for a loan
At Zillow Home Loans, we can pre-qualify you in as little as 5 minutes with no impact to your credit score.An equal housing lender. NMLS #10287.
Sell for more on Zillow
Get a free Zillow Showcase℠ listing and you could sell for .
$148,600
2% more+ $2,972
With Zillow Showcase(estimated)
$151,572
