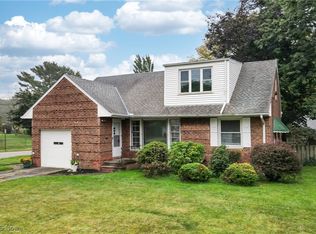Sold for $176,800
$176,800
4880 Anderson Rd, Lyndhurst, OH 44124
3beds
2,275sqft
Single Family Residence
Built in 1952
9,936.04 Square Feet Lot
$180,800 Zestimate®
$78/sqft
$2,410 Estimated rent
Home value
$180,800
$172,000 - $190,000
$2,410/mo
Zestimate® history
Loading...
Owner options
Explore your selling options
What's special
Prepare to be Moved! Welcome to your dream home on Anderson Road in the charming town of Lyndhurst! This lovely Cape Cod style home boasts 3 bedrooms and 1.5 bathrooms, making it the perfect space for you and your family to call home. As soon as you step foot inside, you'll be greeted by the warm and inviting atmosphere created by the hardwood floors and newer paint throughout. The main floor offers a spacious living room that flows seamlessly into the dining room, providing the perfect space for entertaining friends and family. Imagine yourself enjoying a cup of coffee on the enclosed porch, overlooking the peaceful backyard. The kitchen has just been updated with LVP flooring and offers plenty of cabinet and counter space for all your cooking needs. On the main floor, you'll find two cozy bedrooms and a remodeled full bathroom, providing ultimate convenience and comfort. The primary bedroom is located on the main floor, making it easily accessible and perfect for those who prefer to avoid stairs. The second floor boasts a huge bedroom with endless possibilities. Need more space? Look no further than the partially finished basement, complete with a large recreation room and 1/2 bathroom. This area is ideal for a home office, gym, or additional living space. And with the furnace being replaced in 2023, you can rest easy knowing this home is move-in ready. And with a large fully fenced backyard and patio area, you'll have plenty of space to relax and unwind after a long day. But the perks don't just stop at the house itself. This home is close to Anderson Park, offering wide open green space for you to enjoy. You'll also love being near the Euclid Creek Reservation, parks, schools, restaurants, and shopping. Don't miss your chance to make this beautiful home yours. With a prime location, spacious layout, and endless potential, this home won't be on the market for long. Schedule a tour today and experience the true warmth and joy this home has to offer.
Zillow last checked: 8 hours ago
Listing updated: November 08, 2024 at 11:32am
Listing Provided by:
Ed Huck teaminfo@edhuckteam.com440-617-2500,
Keller Williams Citywide,
Hannah Davis 440-283-6316,
Keller Williams Citywide
Bought with:
Robert D Bodossian, 2006002888
Russell Real Estate Services
Source: MLS Now,MLS#: 5076255 Originating MLS: Akron Cleveland Association of REALTORS
Originating MLS: Akron Cleveland Association of REALTORS
Facts & features
Interior
Bedrooms & bathrooms
- Bedrooms: 3
- Bathrooms: 2
- Full bathrooms: 1
- 1/2 bathrooms: 1
- Main level bathrooms: 1
- Main level bedrooms: 2
Primary bedroom
- Description: Flooring: Hardwood
- Level: First
- Dimensions: 13.00 x 10.00
Bedroom
- Description: Flooring: Hardwood
- Level: First
- Dimensions: 12.00 x 10.00
Bedroom
- Description: Flooring: Hardwood
- Level: Second
- Dimensions: 25.00 x 9.00
Bathroom
- Level: First
Bathroom
- Level: Basement
Dining room
- Description: Flooring: Hardwood
- Level: First
- Dimensions: 13.00 x 11.00
Kitchen
- Description: Flooring: Luxury Vinyl Tile
- Level: First
- Dimensions: 13.00 x 7.00
Living room
- Description: Flooring: Hardwood
- Level: First
- Dimensions: 17.00 x 15.00
Recreation
- Description: Flooring: Carpet
- Level: Lower
- Dimensions: 28 x 11
Sitting room
- Description: Flooring: Carpet
- Level: First
- Dimensions: 11.00 x 9.00
Heating
- Forced Air, Gas
Cooling
- None, Window Unit(s)
Appliances
- Included: Dryer, Dishwasher, Range, Refrigerator, Washer
- Laundry: In Basement
Features
- Basement: Full,Partially Finished
- Has fireplace: No
Interior area
- Total structure area: 2,275
- Total interior livable area: 2,275 sqft
- Finished area above ground: 1,379
- Finished area below ground: 896
Property
Parking
- Total spaces: 1
- Parking features: Attached, Garage, Garage Door Opener, Paved
- Attached garage spaces: 1
Accessibility
- Accessibility features: None
Features
- Levels: Two
- Stories: 2
- Patio & porch: Enclosed, Patio, Porch
- Fencing: Chain Link,Full
- Has view: Yes
- View description: Park/Greenbelt
Lot
- Size: 9,936 sqft
- Dimensions: 69 x 144
- Features: Wooded
Details
- Parcel number: 71104009
Construction
Type & style
- Home type: SingleFamily
- Architectural style: Bungalow,Cape Cod
- Property subtype: Single Family Residence
Materials
- Brick
- Roof: Asphalt,Fiberglass
Condition
- Year built: 1952
Details
- Warranty included: Yes
Utilities & green energy
- Sewer: Public Sewer
- Water: Public
Community & neighborhood
Community
- Community features: Public Transportation
Location
- Region: Lyndhurst
- Subdivision: Sunshine Realty Inc 01
Other
Other facts
- Listing terms: Cash,Conventional,FHA,VA Loan
Price history
| Date | Event | Price |
|---|---|---|
| 1/2/2026 | Listing removed | $187,000$82/sqft |
Source: | ||
| 11/3/2025 | Price change | $187,000-4.1%$82/sqft |
Source: | ||
| 10/28/2025 | Price change | $195,000-4.9%$86/sqft |
Source: | ||
| 10/17/2025 | Listed for sale | $205,000+16%$90/sqft |
Source: | ||
| 11/8/2024 | Sold | $176,800+4.1%$78/sqft |
Source: | ||
Public tax history
| Year | Property taxes | Tax assessment |
|---|---|---|
| 2024 | $3,181 -21.2% | $46,200 -2.4% |
| 2023 | $4,035 +0.6% | $47,360 |
| 2022 | $4,011 +26.7% | $47,360 |
Find assessor info on the county website
Neighborhood: 44124
Nearby schools
GreatSchools rating
- 4/10Greenview Upper Elementary SchoolGrades: 4-8Distance: 1.8 mi
- 5/10Brush High SchoolGrades: 9-12Distance: 0.9 mi
- 5/10Memorial Junior High SchoolGrades: 7-8Distance: 0.7 mi
Schools provided by the listing agent
- District: South Euclid-Lyndhurst - 1829
Source: MLS Now. This data may not be complete. We recommend contacting the local school district to confirm school assignments for this home.

Get pre-qualified for a loan
At Zillow Home Loans, we can pre-qualify you in as little as 5 minutes with no impact to your credit score.An equal housing lender. NMLS #10287.
