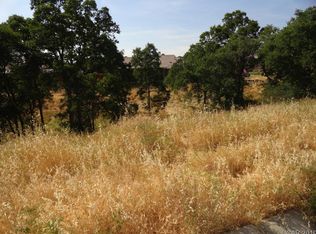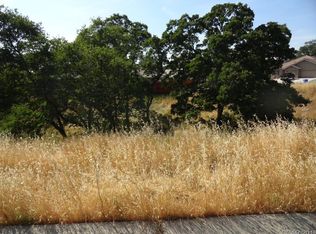Very nice .41 acre in new subdivision Vista Plaza with newer homes already in place! Lot has sewer, water, electricity and gas at the site, but needs hook ups! Land on gentle downslope with seasonal creek and dotted with oak tree's. Very nice and close to town, plus all three lakes in the area!
This property is off market, which means it's not currently listed for sale or rent on Zillow. This may be different from what's available on other websites or public sources.

