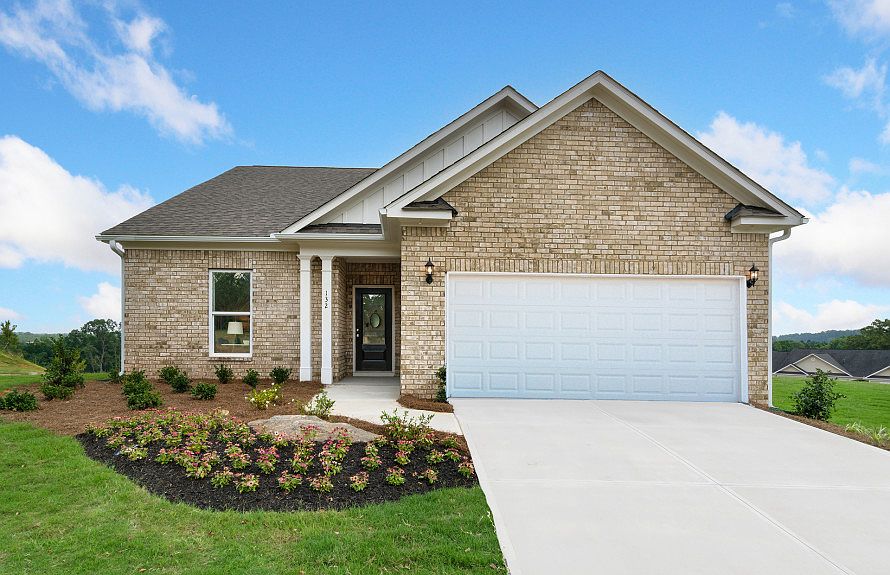Beautiful new construction home ready May/June 2025 in sought after neighborhood near the new Grady Hospital in South Fulton. Enjoy this spacious, open concept ranch home with upgraded kitchen including island, premium finishes, large owner’s retreat on the main level, secondary bedrooms with plenty of closet space, extra storage, plus a two-car garage & private backyard in a cul-de-sac. Enclave at Parkway Village offers four thoughtfully designed ranch homes and a prime location near everything you need. Nestled in a quiet cul-de-sac, this community is perfect for the buyer that wants to be close to the city, but far away from the traffic and noise. Community Highlights: • Walkable Convenience: Stroll to stores such as Publix, Chick-fil-A, retail shops, and dining at Parkway Village Shopping Center. • Easy Airport Access: Just 12 miles from Hartsfield Jackson Airport. • Effortless Commuting: Easy access to I-85 and I-285 via South Fulton Parkway and Highway 92. • Outdoor Recreation: Tee off at Wolf Creek Golf Club or explore 800 scenic acres at Cochran Mill Park. Home Features: • Spacious Layouts: Starting at 1,588+ Sq. Ft., with 2-5 bedrooms and 2-4 bathrooms. • Exclusive Designs: Introducing brand-new plans never before built in Georgia. • Open-Concept Living: Consumer-inspired ranch homes with modern designs and flexible spaces. • Owner’s Retreats: Generous suites with large closets for ultimate comfort. Our homes are perfect for today’s lifestyles, blending functionality, flexibility, and style. Whether you’re starting fresh, growing your family, or looking to downsize, there’s a home here for you! *Photos represent model home
Pending
$380,790
488 Village Ln, Fairburn, GA 30213
4beds
1,702sqft
Single Family Residence, Residential
Built in 2025
6,534 Square Feet Lot
$380,800 Zestimate®
$224/sqft
$46/mo HOA
What's special
Modern designsTwo-car garagePrivate backyardFlexible spacesOpen-concept livingUpgraded kitchenUltimate comfort
Call: (470) 686-6446
- 160 days |
- 23 |
- 1 |
Zillow last checked: 7 hours ago
Listing updated: September 18, 2025 at 10:10am
Listing Provided by:
Jaymie Dimbath,
Pulte Realty of Georgia, Inc.
Source: FMLS GA,MLS#: 7570074
Travel times
Facts & features
Interior
Bedrooms & bathrooms
- Bedrooms: 4
- Bathrooms: 3
- Full bathrooms: 3
- Main level bathrooms: 3
- Main level bedrooms: 4
Rooms
- Room types: Bonus Room
Primary bedroom
- Features: Master on Main
- Level: Master on Main
Bedroom
- Features: Master on Main
Primary bathroom
- Features: Double Vanity, Shower Only
Dining room
- Features: Open Concept
Kitchen
- Features: Kitchen Island, Pantry, Stone Counters, View to Family Room
Heating
- Central, Forced Air, Zoned
Cooling
- Central Air, Zoned
Appliances
- Included: Dishwasher, Disposal, Gas Range, Microwave
- Laundry: Laundry Room, Main Level
Features
- Double Vanity, Entrance Foyer, High Ceilings 9 ft Main, Smart Home, Tray Ceiling(s), Walk-In Closet(s)
- Flooring: Carpet, Luxury Vinyl
- Windows: Insulated Windows
- Basement: None
- Number of fireplaces: 1
- Fireplace features: Gas Starter, Living Room
- Common walls with other units/homes: No Common Walls
Interior area
- Total structure area: 1,702
- Total interior livable area: 1,702 sqft
Video & virtual tour
Property
Parking
- Total spaces: 2
- Parking features: Driveway, Garage, Garage Door Opener, Garage Faces Front
- Garage spaces: 2
- Has uncovered spaces: Yes
Accessibility
- Accessibility features: None
Features
- Levels: One
- Stories: 1
- Patio & porch: Patio
- Exterior features: Private Yard
- Pool features: None
- Spa features: None
- Fencing: None
- Has view: Yes
- View description: Trees/Woods
- Waterfront features: None
- Body of water: None
Lot
- Size: 6,534 Square Feet
- Features: Back Yard, Cul-De-Sac, Front Yard
Details
- Additional structures: None
- Parcel number: 09F300001182392
- Other equipment: None
- Horse amenities: None
Construction
Type & style
- Home type: SingleFamily
- Architectural style: Traditional
- Property subtype: Single Family Residence, Residential
Materials
- Brick Front, HardiPlank Type
- Foundation: Slab
- Roof: Asbestos Shingle
Condition
- New Construction
- New construction: Yes
- Year built: 2025
Details
- Builder name: Pulte Homes
- Warranty included: Yes
Utilities & green energy
- Electric: 220 Volts
- Sewer: Public Sewer
- Water: Public
- Utilities for property: Cable Available, Electricity Available, Natural Gas Available, Phone Available, Sewer Available, Underground Utilities, Water Available
Green energy
- Green verification: ENERGY STAR Certified Homes
- Energy efficient items: Appliances, HVAC, Thermostat, Windows
- Energy generation: None
Community & HOA
Community
- Features: Homeowners Assoc, Near Shopping, Near Trails/Greenway, Sidewalks, Street Lights
- Security: Carbon Monoxide Detector(s), Smoke Detector(s)
- Subdivision: Enclave at Parkway Village
HOA
- Has HOA: Yes
- Services included: Maintenance Grounds, Reserve Fund
- HOA fee: $550 annually
Location
- Region: Fairburn
Financial & listing details
- Price per square foot: $224/sqft
- Date on market: 4/29/2025
- Cumulative days on market: 103 days
- Listing terms: Cash,Conventional,FHA,VA Loan
- Electric utility on property: Yes
- Road surface type: Paved
About the community
Pulte Homes is delighted to bring our unique brand of Life Tested® consumer-inspired ranch home designs to Fairburn. Situated in South Fulton County, Enclave at Parkway Village will feature new homes optimized for one-level living. Walk to local shops and eateries or hop on I-85 for a 20 minute drive into Downtown Atlanta.
Source: Pulte

