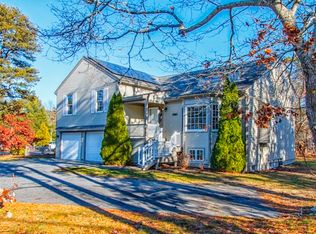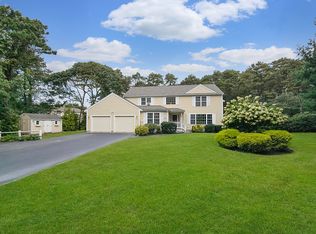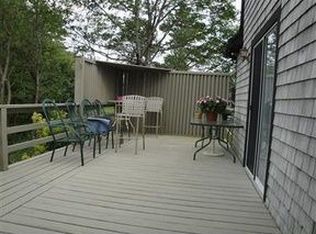Sold for $749,000
$749,000
488 Upper County Road, South Dennis, MA 02660
4beds
2,888sqft
Single Family Residence
Built in 2001
0.48 Acres Lot
$860,500 Zestimate®
$259/sqft
$4,303 Estimated rent
Home value
$860,500
$809,000 - $921,000
$4,303/mo
Zestimate® history
Loading...
Owner options
Explore your selling options
What's special
Centrally located, this spacious and contemporary split level is a must see. With four bedrooms and three bathrooms, plus a home office. Enjoy easy access to shopping, grocery stores, movie theaters, the bike trail and the highway. Swan Pond River is just a 5-minute walk away. The open second story floor plan makes this home perfect for entertaining. The lower level floor offers a large bonus room, full bath and a private entrance which gives you flexibility to suit your needs, from a potencial in-law suite, home office, or a family room. In addition to the two-car garage, there is plenty of parking space while still having room for your boat, recreational vehicles, or kaya
Zillow last checked: 8 hours ago
Listing updated: September 08, 2024 at 08:33pm
Listed by:
Andrea A Desouza 508-364-8556,
By the C Realty and Property Management
Bought with:
Andrea A Desouza, 9553823
By the C Realty and Property Management
Source: CCIMLS,MLS#: 22206228
Facts & features
Interior
Bedrooms & bathrooms
- Bedrooms: 4
- Bathrooms: 3
- Full bathrooms: 3
Primary bedroom
- Description: Flooring: Wood
- Features: Walk-In Closet(s), Recessed Lighting
- Level: First
- Area: 238
- Dimensions: 14 x 17
Bedroom 2
- Description: Flooring: Wood
- Features: Bedroom 2, Closet
- Level: First
- Area: 168
- Dimensions: 14 x 12
Bedroom 3
- Description: Flooring: Wood
- Features: Bedroom 3, Closet
- Level: First
- Area: 168
- Dimensions: 14 x 12
Bedroom 4
- Description: Flooring: Wood
- Features: Bedroom 4, Closet
- Level: Basement
- Area: 176
- Dimensions: 11 x 16
Primary bathroom
- Features: Private Full Bath
Dining room
- Description: Flooring: Wood,Door(s): Sliding
- Features: Recessed Lighting, Dining Room
- Level: First
- Area: 416
- Dimensions: 16 x 26
Kitchen
- Description: Flooring: Wood
- Features: Kitchen, Pantry, Recessed Lighting
- Level: First
- Area: 416
- Dimensions: 16 x 26
Living room
- Description: Fireplace(s): Wood Burning,Flooring: Wood
- Features: Cathedral Ceiling(s), Living Room
- Level: First
- Area: 364
- Dimensions: 14 x 26
Heating
- Forced Air
Cooling
- None
Appliances
- Included: Dishwasher, Washer, Refrigerator, Gas Water Heater
- Laundry: Laundry Room, In Basement
Features
- HU Cable TV, Recessed Lighting, Pantry, Linen Closet, Interior Balcony
- Flooring: Vinyl, Tile, Wood
- Doors: Sliding Doors
- Basement: Finished,Interior Entry,Full
- Number of fireplaces: 1
- Fireplace features: Wood Burning
Interior area
- Total structure area: 2,888
- Total interior livable area: 2,888 sqft
Property
Parking
- Total spaces: 4
- Parking features: Basement
- Attached garage spaces: 2
- Has uncovered spaces: Yes
Features
- Levels: Multi/Split
- Stories: 2
- Exterior features: Private Yard
Lot
- Size: 0.48 Acres
- Features: Bike Path, Medical Facility, Major Highway, Near Golf Course, Shopping, Conservation Area, Level
Details
- Parcel number: 111460
- Zoning: res
- Special conditions: Standard,None
Construction
Type & style
- Home type: SingleFamily
- Property subtype: Single Family Residence
Materials
- Clapboard, Shingle Siding
- Foundation: Concrete Perimeter
- Roof: Pitched, Shingle, Wood
Condition
- Actual
- New construction: No
- Year built: 2001
Utilities & green energy
- Electric: Photovoltaics Third-Party Owned
- Sewer: Septic Tank
Community & neighborhood
Location
- Region: South Dennis
Other
Other facts
- Listing terms: Conventional
- Road surface type: Paved
Price history
| Date | Event | Price |
|---|---|---|
| 3/10/2023 | Sold | $749,000$259/sqft |
Source: | ||
| 1/31/2023 | Pending sale | $749,000$259/sqft |
Source: | ||
| 1/21/2023 | Price change | $749,000-21.1%$259/sqft |
Source: | ||
| 12/13/2022 | Listed for sale | $949,000$329/sqft |
Source: | ||
Public tax history
Tax history is unavailable.
Neighborhood: Dennis Port
Nearby schools
GreatSchools rating
- 5/10Ezra H Baker Innovation SchoolGrades: PK-3Distance: 0.8 mi
- 3/10Dennis-Yarmouth Regional High SchoolGrades: 8-12Distance: 2.7 mi
- 3/10Dennis-Yarmouth Intermediate SchoolGrades: 4-6Distance: 2.9 mi
Schools provided by the listing agent
- District: Dennis-Yarmouth
Source: CCIMLS. This data may not be complete. We recommend contacting the local school district to confirm school assignments for this home.
Get a cash offer in 3 minutes
Find out how much your home could sell for in as little as 3 minutes with a no-obligation cash offer.
Estimated market value$860,500
Get a cash offer in 3 minutes
Find out how much your home could sell for in as little as 3 minutes with a no-obligation cash offer.
Estimated market value
$860,500


