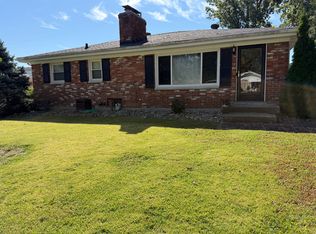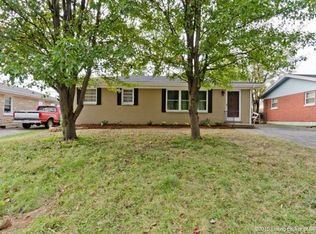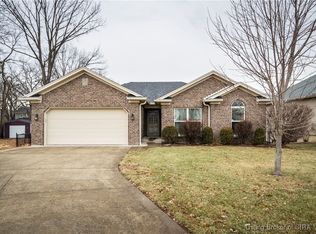Sold for $204,000
$204,000
488 Tyler Drive, New Albany, IN 47150
3beds
1,150sqft
Single Family Residence
Built in 1962
6,098.4 Square Feet Lot
$227,800 Zestimate®
$177/sqft
$1,373 Estimated rent
Home value
$227,800
$187,000 - $278,000
$1,373/mo
Zestimate® history
Loading...
Owner options
Explore your selling options
What's special
Your search has ended! Welcome to this charming Bedford stone ranch nestled peacefully on a beautiful dead-end street. Boasting 3 bedrooms and 1 full, tastefully remodeled bathroom, this home exudes character with its arched doorways and inviting atmosphere. Step inside to discover a good floor plan that includes a spacious living room, eat-in kitchen, and convenient laundry room with outdoor access to the fenced backyard, perfect for enjoying sunny afternoons or entertaining guests on the covered patio. The detached garage adds practicality and storage space. Updates abound, ensuring modern comfort: a new HVAC system in 2023, new luxury vinyl plank flooring in the kitchen in 2020, and a new water heater in 2020. Located close to shopping, dining, and minutes from Louisville via nearby interstate access, this home offers both convenience and tranquility. Why rent when you can own this gem? It may be more affordable than you think! Don't miss out – call, email, or text today for your private tour of this lovely property! Sq ft & rm sz approx
Zillow last checked: 8 hours ago
Listing updated: September 20, 2024 at 10:33am
Listed by:
Linda LaPilusa,
Schuler Bauer Real Estate Services ERA Powered (N
Bought with:
Kelly Schoeffler, RB22001551
GreenTeam Real Estate Service
Source: SIRA,MLS#: 202409359 Originating MLS: Southern Indiana REALTORS Association
Originating MLS: Southern Indiana REALTORS Association
Facts & features
Interior
Bedrooms & bathrooms
- Bedrooms: 3
- Bathrooms: 1
- Full bathrooms: 1
Primary bedroom
- Description: Flooring: Wood
- Level: First
- Dimensions: 11.5 x 11.5
Bedroom
- Description: Flooring: Wood
- Level: First
- Dimensions: 9.5 x 11.5
Bedroom
- Description: Flooring: Wood
- Level: First
- Dimensions: 9.5 x 11.5
Other
- Description: Pretty tile & window,Flooring: Tile
- Level: First
- Dimensions: 6.3 x 9.7
Kitchen
- Description: Full compliment of appliance,Flooring: Luxury Vinyl,Luxury VinylPlank
- Level: First
- Dimensions: 10.5 x 15
Living room
- Description: Flooring: Wood
- Level: First
- Dimensions: 11.5 x 18
Heating
- Heat Pump
Cooling
- Central Air
Appliances
- Included: Dishwasher, Disposal, Microwave, Oven, Range, Refrigerator
- Laundry: Main Level, Laundry Room
Features
- Main Level Primary, Pantry, Utility Room
- Basement: Crawl Space
- Has fireplace: No
Interior area
- Total structure area: 1,150
- Total interior livable area: 1,150 sqft
- Finished area above ground: 1,150
- Finished area below ground: 0
Property
Parking
- Total spaces: 1
- Parking features: Detached, Garage
- Garage spaces: 1
Features
- Levels: One
- Stories: 1
- Exterior features: Fence
- Fencing: Yard Fenced
Lot
- Size: 6,098 sqft
- Features: Dead End
Details
- Additional structures: Garage(s)
- Parcel number: 220502700752000008
- Zoning: Residential
- Zoning description: Residential
Construction
Type & style
- Home type: SingleFamily
- Architectural style: One Story
- Property subtype: Single Family Residence
Materials
- Stone, Vinyl Siding, Frame
- Foundation: Poured
Condition
- New construction: No
- Year built: 1962
Utilities & green energy
- Sewer: Public Sewer
- Water: Connected, Public
Community & neighborhood
Location
- Region: New Albany
Other
Other facts
- Listing terms: Cash,Conventional,FHA,VA Loan
- Road surface type: Paved
Price history
| Date | Event | Price |
|---|---|---|
| 9/20/2024 | Sold | $204,000+2.1%$177/sqft |
Source: | ||
| 8/19/2024 | Pending sale | $199,900$174/sqft |
Source: | ||
| 8/8/2024 | Listed for sale | $199,900$174/sqft |
Source: | ||
| 7/29/2024 | Pending sale | $199,900$174/sqft |
Source: | ||
| 7/22/2024 | Listed for sale | $199,900+140.8%$174/sqft |
Source: | ||
Public tax history
| Year | Property taxes | Tax assessment |
|---|---|---|
| 2024 | $1,368 +1.2% | $127,000 -2.1% |
| 2023 | $1,352 +4.5% | $129,700 -0.9% |
| 2022 | $1,294 -0.1% | $130,900 +5.1% |
Find assessor info on the county website
Neighborhood: 47150
Nearby schools
GreatSchools rating
- 5/10Green Valley Elementary SchoolGrades: PK-4Distance: 0.5 mi
- 5/10Nathaniel Scribner Middle SchoolGrades: 5-8Distance: 1.7 mi
- 7/10New Albany Senior High SchoolGrades: 9-12Distance: 1.3 mi
Get pre-qualified for a loan
At Zillow Home Loans, we can pre-qualify you in as little as 5 minutes with no impact to your credit score.An equal housing lender. NMLS #10287.
Sell for more on Zillow
Get a Zillow Showcase℠ listing at no additional cost and you could sell for .
$227,800
2% more+$4,556
With Zillow Showcase(estimated)$232,356


