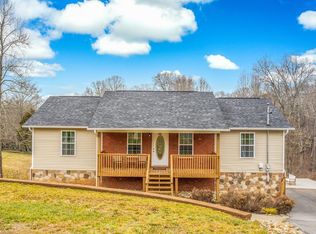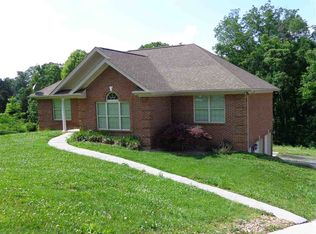Spacious, Brick Home in Jefferson City! Between the main level and the finished basement, the home provides 2,460 square feet of living space plus another 840 square feet in the basement garage. The main level consists of three bedrooms, two bathrooms, eat-in kitchen, living/dining combo, and laundry room. The roomy master bedroom has a large, ceiling-to-floor, arched window, and the master bath boasts both a jetted tub and easy access shower. Downstairs you will find a huge den, third full bathroom, and the oversized garage with plenty of room for two vehicles. The front of the home features a covered porch with room for a couple of rocking chairs, and on the back is a large porch overlooking the backyard and into the woods. The quiet location is convenient to Knoxville, Sevierville, Morristown, and Dandridge. Commuting to work, getting the kids to school, or picking up groceries is quick and easy. The utmost love and care has been given to maintaining the home, and a new job opportunity is the only reason the current owners are selling. If you need a quality built, well maintained, move-in ready home in Jefferson County, you should give this home a look!
This property is off market, which means it's not currently listed for sale or rent on Zillow. This may be different from what's available on other websites or public sources.

