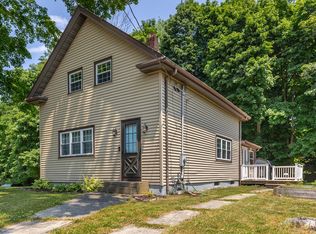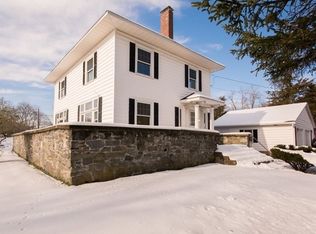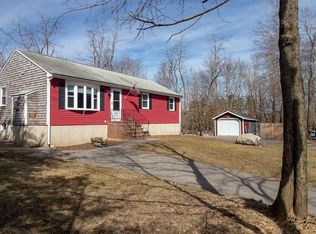This lovely old home is full of light, charm and craftsmanship. Downstairs is an open farmhouse-style kitchen and dining area adjacent to an enclosed patio/entryway (heated) that doubles as a mud-room in the wintertime. A spacious living room with separate study, and a large sitting room There are walk-in closets galore and ample storage space, including an unfinished basement. The house sits alongside a dead end road with a large two-story garage and is surrounded by a beautiful, tree-lined yard. This is truly a comfortable and functional home with its numerous possibilities.
This property is off market, which means it's not currently listed for sale or rent on Zillow. This may be different from what's available on other websites or public sources.



