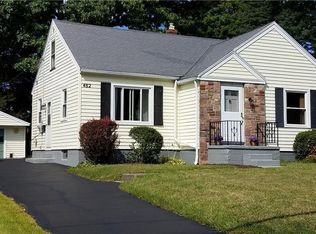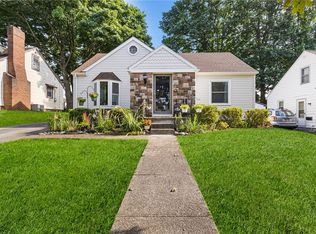Closed
$262,500
488 Spencer Rd, Rochester, NY 14609
4beds
1,748sqft
Single Family Residence
Built in 1947
7,840.8 Square Feet Lot
$294,400 Zestimate®
$150/sqft
$2,313 Estimated rent
Home value
$294,400
$280,000 - $312,000
$2,313/mo
Zestimate® history
Loading...
Owner options
Explore your selling options
What's special
Impeccable 4 Bedroom Cape Cod Just Listed in the Highly Desirable 14609 Zip Code! This Home is Spectacularly Maintained with Gleaming Hardwoods and many Updates Throughout. The First Floor Includes Two Bedrooms, While the Entire Second Level has 2 Additional Bedrooms or Upgrade it to an En Suite. The Kitchen has Several Updates Including New Appliances in 2022, Newly Painted Cabinets 2021, and New Tile Flooring. Off the Kitchen is a Large 14x14 Dining/Living Area with Large Windows and Beautiful Natural Lighting. Outside you have a Partially Fenced in Yard with a Large Patio, Firepit and Nicely Sized Yard. Some Additional Features Include a Newly Build Front Porch 2021, Awning 2020, Roof 2009, Furnace 2009, Hot Water Heater 2011, New Windows 2007. Showings will begin Thursday 5/18 at 12pm and all offers due Monday 5/22 at 3pm.
Zillow last checked: 8 hours ago
Listing updated: June 28, 2023 at 08:26am
Listed by:
Caitlin E. O'Connor 585-758-8400,
Keller Williams Realty Greater Rochester
Bought with:
Darlene Maimone, 10401282061
Howard Hanna
Source: NYSAMLSs,MLS#: R1471555 Originating MLS: Rochester
Originating MLS: Rochester
Facts & features
Interior
Bedrooms & bathrooms
- Bedrooms: 4
- Bathrooms: 1
- Full bathrooms: 1
- Main level bathrooms: 1
- Main level bedrooms: 2
Heating
- Gas, Forced Air
Cooling
- Central Air
Appliances
- Included: Dryer, Dishwasher, Electric Oven, Electric Range, Gas Water Heater, Refrigerator, Washer
Features
- Eat-in Kitchen, Separate/Formal Living Room, Kitchen Island, Kitchen/Family Room Combo, Window Treatments, Bedroom on Main Level, Main Level Primary
- Flooring: Carpet, Hardwood, Laminate, Tile, Varies
- Windows: Drapes
- Basement: Full
- Number of fireplaces: 1
Interior area
- Total structure area: 1,748
- Total interior livable area: 1,748 sqft
Property
Parking
- Total spaces: 1
- Parking features: Detached, Electricity, Garage, Garage Door Opener
- Garage spaces: 1
Features
- Patio & porch: Open, Patio, Porch
- Exterior features: Blacktop Driveway, Patio
Lot
- Size: 7,840 sqft
- Dimensions: 60 x 133
- Features: Residential Lot
Details
- Parcel number: 2634001071100007041000
- Special conditions: Standard
Construction
Type & style
- Home type: SingleFamily
- Architectural style: Cape Cod
- Property subtype: Single Family Residence
Materials
- Vinyl Siding, Copper Plumbing
- Foundation: Block
- Roof: Asphalt
Condition
- Resale
- Year built: 1947
Utilities & green energy
- Electric: Circuit Breakers
- Sewer: Connected
- Water: Connected, Public
- Utilities for property: Cable Available, High Speed Internet Available, Sewer Connected, Water Connected
Community & neighborhood
Location
- Region: Rochester
- Subdivision: Laurelton Sec B
Other
Other facts
- Listing terms: Cash,Conventional,FHA,VA Loan
Price history
| Date | Event | Price |
|---|---|---|
| 6/27/2023 | Sold | $262,500+45.9%$150/sqft |
Source: | ||
| 5/23/2023 | Pending sale | $179,900$103/sqft |
Source: | ||
| 5/17/2023 | Listed for sale | $179,900+46.3%$103/sqft |
Source: | ||
| 5/26/2015 | Sold | $123,000+2.5%$70/sqft |
Source: | ||
| 3/23/2015 | Price change | $120,000-7.6%$69/sqft |
Source: Keller Williams Realty Greater Rochester #R266697 Report a problem | ||
Public tax history
| Year | Property taxes | Tax assessment |
|---|---|---|
| 2024 | -- | $202,000 +14.1% |
| 2023 | -- | $177,000 +49.5% |
| 2022 | -- | $118,400 |
Find assessor info on the county website
Neighborhood: 14609
Nearby schools
GreatSchools rating
- NAHelendale Road Primary SchoolGrades: PK-2Distance: 0.3 mi
- 5/10East Irondequoit Middle SchoolGrades: 6-8Distance: 1.5 mi
- 6/10Eastridge Senior High SchoolGrades: 9-12Distance: 2.5 mi
Schools provided by the listing agent
- District: East Irondequoit
Source: NYSAMLSs. This data may not be complete. We recommend contacting the local school district to confirm school assignments for this home.

