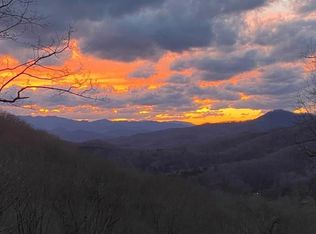10.16 PRIVATE,UNRESTRICTED ACRES,A 40X40 DETACHED VINYL SIDED 3 CAR GARAGE,WITH OPENERS & 1600 SQ FT OF UNFINISHED OPEN SPACE ABOVE THE GARAGE,COULD BE FINISHED INTO A GARAGE APT.SOME FENCED AREA,SMALL 5 STALL GOAT BARN WITH ELEC,DETACHED CARPORT,10X20 STORAGE SHED OR WORKSHOP W/ELEC,HUGE SCREEN PORCH ON THE BACK.SPACIOUS 2002 DOUBLEWIDE,SPLIT BEDROOM,OPEN LR,DR,SPACIOUS KITCHEN WITH ISLAND,PANTRY,C-FANS,PORCELAIN TILE LR,DR,KITCHEN,PLANTATION SHUTTERS LR & DR,ROCK FP/LR,KING SIZE MASTER,OVERSIZED WALK IN CLOSET,MASTER BATH FEATURE A SHOWER,GARDEN TUB & DOUBLE VANITY.ELEVATION UP TO OVER 2600'.
This property is off market, which means it's not currently listed for sale or rent on Zillow. This may be different from what's available on other websites or public sources.
