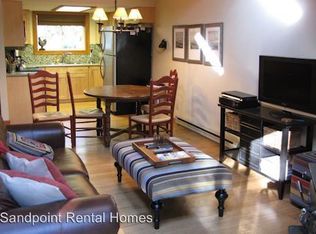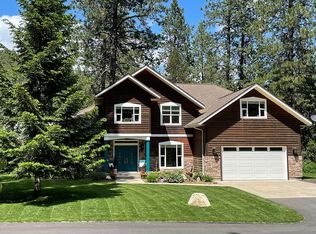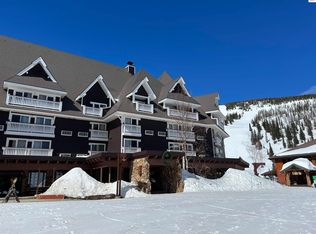Sold on 05/22/25
Price Unknown
488 Schweitzer Mountain Rd, Sandpoint, ID 83864
3beds
2baths
2,220sqft
Single Family Residence
Built in 1968
0.28 Acres Lot
$899,800 Zestimate®
$--/sqft
$2,658 Estimated rent
Home value
$899,800
$792,000 - $1.02M
$2,658/mo
Zestimate® history
Loading...
Owner options
Explore your selling options
What's special
Dreaming of ski season? With Schweitzer Mountain now offering access for Ikon Pass holders, the demand for cozy accommodations is soaring. This adorable Bavarian-style chalet is the perfect answer, offering a prime location at the base of the mountain, walking distance to Schweitzer’s Park n Ride, and a short drive to Downtown Sandpoint shopping and the Lake. Recently remodeled, this turnkey chalet sleeps nine and is fully furnished, making it an ideal short-term rental or private mountain retreat. Inside, you'll find an open kitchen and living area perfect for gathering, a full game room for endless entertainment, and plenty of outdoor space for year-round enjoyment. With a strong rental history and an unbeatable location, this charming property is set up for unforgettable memories and excellent income potential.
Zillow last checked: 8 hours ago
Listing updated: May 22, 2025 at 05:29am
Listed by:
Matthew Erickson 208-946-8278,
SILVERCREEK REALTY GROUP
Source: SELMLS,MLS#: 20251256
Facts & features
Interior
Bedrooms & bathrooms
- Bedrooms: 3
- Bathrooms: 2
- Main level bathrooms: 1
- Main level bedrooms: 1
Primary bedroom
- Level: Main
Bedroom 2
- Level: Lower
Bedroom 3
- Level: Second
Bathroom 1
- Level: Main
Bathroom 2
- Level: Second
Dining room
- Level: Main
Kitchen
- Level: Main
Living room
- Level: Main
Heating
- Baseboard, Electric
Appliances
- Included: Dishwasher, Dryer, Microwave, Range/Oven, Refrigerator, Washer
- Laundry: Lower Level
Features
- Basement: Daylight,Full,Walk-Out Access
- Has fireplace: Yes
- Fireplace features: Gas
Interior area
- Total structure area: 2,220
- Total interior livable area: 2,220 sqft
- Finished area above ground: 1,380
- Finished area below ground: 840
Property
Parking
- Parking features: Off Street
Features
- Levels: Multi/Split
- Patio & porch: Covered Porch, Deck
- Has spa: Yes
- Spa features: Private
Lot
- Size: 0.28 Acres
- Features: 1 to 5 Miles to City/Town
Details
- Additional structures: Gazebo, Shed(s)
- Parcel number: RP036610030050A
- Zoning description: Suburban
Construction
Type & style
- Home type: SingleFamily
- Property subtype: Single Family Residence
Materials
- Frame
- Foundation: Block
Condition
- Resale
- New construction: No
- Year built: 1968
Utilities & green energy
- Sewer: Septic Tank
- Water: Public
- Utilities for property: Electricity Connected, Natural Gas Connected
Community & neighborhood
Location
- Region: Sandpoint
Price history
| Date | Event | Price |
|---|---|---|
| 5/22/2025 | Sold | -- |
Source: | ||
| 5/19/2025 | Pending sale | $875,000$394/sqft |
Source: | ||
| 5/19/2025 | Listed for sale | $875,000$394/sqft |
Source: | ||
| 5/19/2025 | Pending sale | $875,000+3.1%$394/sqft |
Source: | ||
| 11/9/2023 | Sold | -- |
Source: | ||
Public tax history
| Year | Property taxes | Tax assessment |
|---|---|---|
| 2024 | $1,737 -16.3% | $389,558 -13.4% |
| 2023 | $2,074 +26.9% | $450,062 +44% |
| 2022 | $1,635 -12.8% | $312,576 +27.7% |
Find assessor info on the county website
Neighborhood: 83864
Nearby schools
GreatSchools rating
- 6/10Farmin Stidwell Elementary SchoolGrades: PK-6Distance: 2.4 mi
- 7/10Sandpoint Middle SchoolGrades: 7-8Distance: 3.3 mi
- 5/10Sandpoint High SchoolGrades: 7-12Distance: 3.4 mi
Schools provided by the listing agent
- Elementary: Farmin/Stidwell
- Middle: Sandpoint
- High: Sandpoint
Source: SELMLS. This data may not be complete. We recommend contacting the local school district to confirm school assignments for this home.
Sell for more on Zillow
Get a free Zillow Showcase℠ listing and you could sell for .
$899,800
2% more+ $17,996
With Zillow Showcase(estimated)
$917,796

