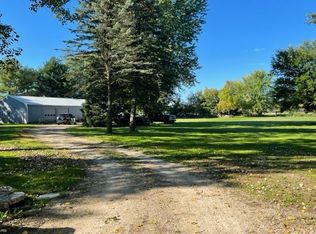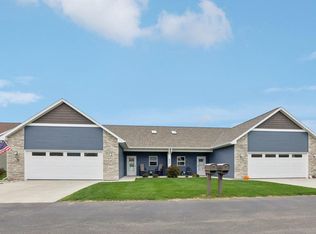Closed
$308,000
488 River Road #1, Columbus, WI 53925
2beds
1,400sqft
Condominium
Built in 2020
-- sqft lot
$324,000 Zestimate®
$220/sqft
$2,143 Estimated rent
Home value
$324,000
Estimated sales range
Not available
$2,143/mo
Zestimate® history
Loading...
Owner options
Explore your selling options
What's special
Welcome to this charming 2-bed, 2-bath condo nestled in the heart of Columbus. Boasting elegant hardwood floors throughout and an inviting open concept, this home radiates warmth and modernity. The spacious living area flows seamlessly into a sleek kitchen adorned with contemporary appliances, perfect for culinary enthusiasts and entertainers alike. Relax in the serene bedrooms, each offering comfort and ample natural light. Located in a desirable neighborhood, close to amenities and parks, this condo promises a lifestyle of convenience and tranquility. Don't miss the chance to call this your new home sweet home!
Zillow last checked: 8 hours ago
Listing updated: July 28, 2025 at 08:13pm
Listed by:
Amber Huemmer 608-279-5424,
LPT Realty,
Non Wirex Agent,
LPT Realty
Bought with:
Home Team4u
Source: WIREX MLS,MLS#: 1993796 Originating MLS: South Central Wisconsin MLS
Originating MLS: South Central Wisconsin MLS
Facts & features
Interior
Bedrooms & bathrooms
- Bedrooms: 2
- Bathrooms: 2
- Full bathrooms: 2
- Main level bedrooms: 2
Primary bedroom
- Level: Main
- Area: 208
- Dimensions: 13 x 16
Bedroom 2
- Level: Main
- Area: 143
- Dimensions: 13 x 11
Bathroom
- Features: At least 1 Tub, Master Bedroom Bath: Full, Master Bedroom Bath, Master Bedroom Bath: Walk-In Shower
Kitchen
- Level: Main
- Area: 120
- Dimensions: 10 x 12
Living room
- Level: Main
- Area: 100
- Dimensions: 10 x 10
Heating
- Natural Gas, Forced Air
Cooling
- Central Air
Appliances
- Included: Range/Oven, Refrigerator, Dishwasher, Microwave
Features
- Walk-In Closet(s), Cathedral/vaulted ceiling, Kitchen Island
- Flooring: Wood or Sim.Wood Floors
- Windows: Skylight(s)
- Basement: None / Slab
- Common walls with other units/homes: 1 Common Wall
Interior area
- Total structure area: 1,400
- Total interior livable area: 1,400 sqft
- Finished area above ground: 1,400
- Finished area below ground: 0
Property
Parking
- Parking features: 2 Car
- Has garage: Yes
Features
- Levels: 1 Story
- Patio & porch: Patio
- Exterior features: Private Entrance
Details
- Parcel number: 11211 1520.12
- Zoning: res
- Special conditions: Arms Length
Construction
Type & style
- Home type: Condo
- Property subtype: Condominium
- Attached to another structure: Yes
Materials
- Vinyl Siding, Brick
Condition
- 0-5 Years
- New construction: No
- Year built: 2020
Utilities & green energy
- Sewer: Public Sewer
- Water: Public
Community & neighborhood
Location
- Region: Columbus
- Municipality: Columbus
HOA & financial
HOA
- Has HOA: Yes
- HOA fee: $220 monthly
Price history
| Date | Event | Price |
|---|---|---|
| 7/21/2025 | Sold | $308,000-2.2%$220/sqft |
Source: | ||
| 6/9/2025 | Pending sale | $315,000$225/sqft |
Source: | ||
| 5/7/2025 | Price change | $315,000-4.5%$225/sqft |
Source: | ||
| 3/24/2025 | Listed for sale | $329,900+18.2%$236/sqft |
Source: | ||
| 7/18/2023 | Sold | $279,000$199/sqft |
Source: | ||
Public tax history
| Year | Property taxes | Tax assessment |
|---|---|---|
| 2024 | $4,384 +1.9% | $287,400 +40.9% |
| 2023 | $4,302 -1% | $204,000 |
| 2022 | $4,344 -2.4% | $204,000 |
Find assessor info on the county website
Neighborhood: 53925
Nearby schools
GreatSchools rating
- 6/10Columbus Elementary SchoolGrades: PK-5Distance: 0.7 mi
- 6/10Columbus Middle SchoolGrades: 6-8Distance: 0.7 mi
- 7/10Columbus High SchoolGrades: 9-12Distance: 0.5 mi
Schools provided by the listing agent
- Elementary: Columbus
- Middle: Columbus
- High: Columbus
- District: Columbus
Source: WIREX MLS. This data may not be complete. We recommend contacting the local school district to confirm school assignments for this home.
Get pre-qualified for a loan
At Zillow Home Loans, we can pre-qualify you in as little as 5 minutes with no impact to your credit score.An equal housing lender. NMLS #10287.
Sell for more on Zillow
Get a Zillow Showcase℠ listing at no additional cost and you could sell for .
$324,000
2% more+$6,480
With Zillow Showcase(estimated)$330,480

