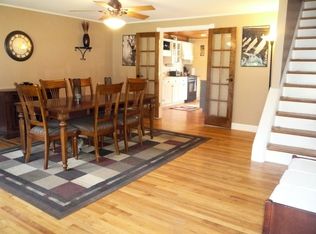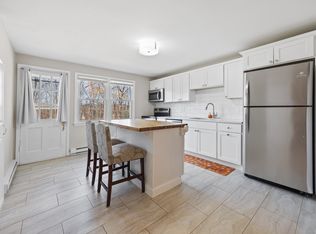Sold for $240,000
$240,000
488 Radmere Road #B, Cheshire, CT 06410
2beds
1,202sqft
Condominium, Townhouse
Built in 1968
-- sqft lot
$243,100 Zestimate®
$200/sqft
$2,407 Estimated rent
Home value
$243,100
$216,000 - $272,000
$2,407/mo
Zestimate® history
Loading...
Owner options
Explore your selling options
What's special
Welcome to this charming 2-bedroom, 1-1/2 bath condo in a quiet South Cheshire complex, nestled in a residential neighborhood. The main level offers a spacious living room with hardwood flooring, a eat-in kitchen, and a convenient half bath. Upstairs, you'll find two generously sized bedrooms with hardwood flooring, a full bath, and plenty of closet space. The lower level features laundry (washer and dryer to stay) and a heated basement, providing great storage or potential additional living space. Two assigned parking spaces and ample visitor parking complete the package. Owner occupied only (no investors), not FHA approved. Come see all that Cheshire has to offer-enjoy the town's natural beauty with open space, Roaring Brook Falls, the Farmington Canal Heritage Trail, parks, and abundant outdoor recreation. Conveniently located minutes to highly rated schools, new shopping areas, and award-winning restaurants.
Zillow last checked: 8 hours ago
Listing updated: November 06, 2025 at 11:51am
Listed by:
THE SALLY BOWMAN TEAM,
Katherine L. Smith (203)996-1712,
Berkshire Hathaway NE Prop. 203-272-2828
Bought with:
Elizabeth Urbanski, RES.0799369
Coldwell Banker Realty
Source: Smart MLS,MLS#: 24127309
Facts & features
Interior
Bedrooms & bathrooms
- Bedrooms: 2
- Bathrooms: 2
- Full bathrooms: 1
- 1/2 bathrooms: 1
Primary bedroom
- Features: Ceiling Fan(s), Hardwood Floor
- Level: Upper
- Area: 182 Square Feet
- Dimensions: 13 x 14
Bedroom
- Features: Ceiling Fan(s), Hardwood Floor
- Level: Upper
- Area: 130 Square Feet
- Dimensions: 13 x 10
Bathroom
- Level: Main
- Area: 16 Square Feet
- Dimensions: 4 x 4
Bathroom
- Features: Stall Shower, Tile Floor
- Level: Upper
- Area: 24 Square Feet
- Dimensions: 4 x 6
Kitchen
- Features: Tile Floor
- Level: Main
- Area: 156 Square Feet
- Dimensions: 12 x 13
Living room
- Features: Hardwood Floor
- Level: Main
- Area: 289 Square Feet
- Dimensions: 17 x 17
Heating
- Baseboard, Electric
Cooling
- Ceiling Fan(s), Window Unit(s)
Appliances
- Included: Oven/Range, Microwave, Refrigerator, Dishwasher, Washer, Dryer, Electric Water Heater, Water Heater
- Laundry: Lower Level
Features
- Basement: Full,Unfinished,Heated
- Attic: Access Via Hatch
- Has fireplace: No
Interior area
- Total structure area: 1,202
- Total interior livable area: 1,202 sqft
- Finished area above ground: 1,202
Property
Parking
- Total spaces: 2
- Parking features: None, Paved, Parking Lot, Off Street
Features
- Stories: 2
- Patio & porch: Porch
Lot
- Features: Few Trees
Details
- Parcel number: 2341325
- Zoning: CNDO
Construction
Type & style
- Home type: Condo
- Architectural style: Townhouse
- Property subtype: Condominium, Townhouse
Materials
- Brick
Condition
- New construction: No
- Year built: 1968
Utilities & green energy
- Sewer: Public Sewer
- Water: Shared Well
- Utilities for property: Cable Available
Community & neighborhood
Community
- Community features: Medical Facilities, Park, Playground, Private School(s), Pool
Location
- Region: Cheshire
HOA & financial
HOA
- Has HOA: Yes
- HOA fee: $350 monthly
- Amenities included: Management
- Services included: Maintenance Grounds, Snow Removal, Water, Road Maintenance, Insurance
Price history
| Date | Event | Price |
|---|---|---|
| 11/6/2025 | Sold | $240,000+0.4%$200/sqft |
Source: | ||
| 11/6/2025 | Pending sale | $239,000$199/sqft |
Source: | ||
| 9/22/2025 | Contingent | $239,000$199/sqft |
Source: | ||
| 9/18/2025 | Listed for sale | $239,000+27.5%$199/sqft |
Source: | ||
| 5/30/2023 | Sold | $187,500+1.4%$156/sqft |
Source: | ||
Public tax history
| Year | Property taxes | Tax assessment |
|---|---|---|
| 2025 | $3,518 +8.3% | $118,300 |
| 2024 | $3,249 +2.6% | $118,300 +31% |
| 2023 | $3,168 +2.3% | $90,280 |
Find assessor info on the county website
Neighborhood: 06410
Nearby schools
GreatSchools rating
- 9/10Highland SchoolGrades: K-6Distance: 2 mi
- 7/10Dodd Middle SchoolGrades: 7-8Distance: 2.1 mi
- 9/10Cheshire High SchoolGrades: 9-12Distance: 1.1 mi
Schools provided by the listing agent
- Elementary: Highland
- Middle: Dodd
- High: Cheshire
Source: Smart MLS. This data may not be complete. We recommend contacting the local school district to confirm school assignments for this home.
Get pre-qualified for a loan
At Zillow Home Loans, we can pre-qualify you in as little as 5 minutes with no impact to your credit score.An equal housing lender. NMLS #10287.
Sell with ease on Zillow
Get a Zillow Showcase℠ listing at no additional cost and you could sell for —faster.
$243,100
2% more+$4,862
With Zillow Showcase(estimated)$247,962

