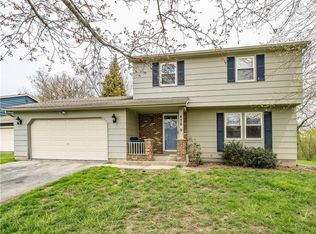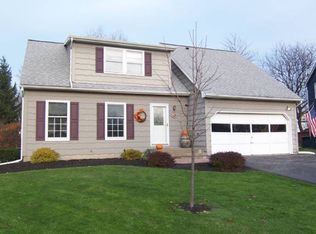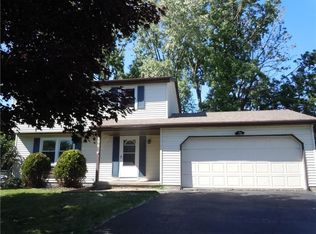This Colonial has great curb appeal PLUS has been newly updated! Everything you need is here - great room, formal dining, 3 bdrms, 1.5 baths. Sparkling fully applianced country kitchen w/ gleaming hardwoods hosts casual dining. French doors lead to expansive rear deck overlooking the large private wooded yard, perfect for summer entertaining. Located on a Cul- de-sac in highly desirable neighborhood, this home offers comfortable living. Updates include thermal windows, front door, 6-panel doors, carpets, fresh paint inside/out, dishwasher. Newer roof & furnace. Move-in ready!
This property is off market, which means it's not currently listed for sale or rent on Zillow. This may be different from what's available on other websites or public sources.


