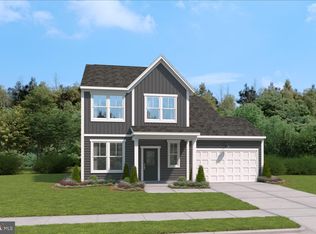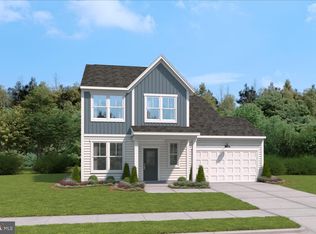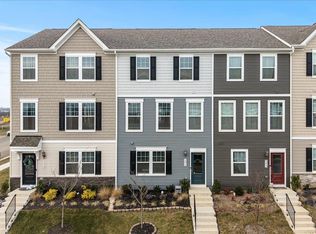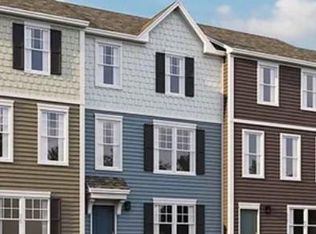Sold for $319,900
$319,900
488 National St, Ranson, WV 25438
3beds
1,770sqft
Townhouse
Built in 2023
1,742.4 Square Feet Lot
$318,200 Zestimate®
$181/sqft
$2,072 Estimated rent
Home value
$318,200
$280,000 - $360,000
$2,072/mo
Zestimate® history
Loading...
Owner options
Explore your selling options
What's special
Welcome Home! Why wait for new construction? This 2023-built, meticulously maintained home in highly desirable Presidents Pointe offers the best of modern living—without the wait. Move-in ready and loaded with thoughtful upgrades, this property feels brand new. The main level features a bright, open-concept floor plan with a spacious living area, ideal for both relaxing and entertaining. Enjoy upgraded lighting throughout and remote-controlled ceiling fans for added comfort and convenience. A stylishly updated powder room adds a touch of luxury to the main floor. The kitchen offers modern finishes, excellent flow, and functionality for daily living. Upstairs you'll find well-sized bedrooms, ample storage, and bathrooms designed with comfort in mind. One of the standout features is the custom-finished garage—fully painted and upgraded with a 100% Poly aspartic floor coating. Whether you're a car enthusiast or simply appreciate a clean, polished workspace, this garage is a rare bonus. Enjoy additional features to include Energy-efficient systems, Neutral, modern color palette, Easy-to-maintain finishes, lightly lived-in and move-in ready. Seller paid Home Warranty included. Conveniently located just minutes from shopping, dining, and essential services. Enjoy easy access to outdoor recreation, hiking trails, and nearby attractions like historic Charles Town, Shepherdstown, and Harpers Ferry. Commuters will love the quick access to Route 9, making travel to Northern Virginia seamless. Don’t miss your chance to own this exceptional home in one of Ranson’s most popular communities. It’s the perfect blend of new construction feel, custom upgrades, and location convenience—all ready for immediate occupancy. Schedule your showing today!
Zillow last checked: 8 hours ago
Listing updated: September 08, 2025 at 09:34am
Listed by:
Theresa Ho 304-270-7038,
Exit Success Realty
Bought with:
Tawny Zuniga, wvs220302401
Century 21 Redwood Realty
Source: Bright MLS,MLS#: WVJF2017530
Facts & features
Interior
Bedrooms & bathrooms
- Bedrooms: 3
- Bathrooms: 3
- Full bathrooms: 2
- 1/2 bathrooms: 1
- Main level bathrooms: 1
Bedroom 1
- Features: Attached Bathroom, Bathroom - Walk-In Shower, Ceiling Fan(s), Flooring - Carpet, Lighting - Ceiling, Walk-In Closet(s)
- Level: Upper
- Area: 204 Square Feet
- Dimensions: 17 x 12
Bedroom 2
- Features: Ceiling Fan(s), Flooring - Carpet
- Level: Upper
- Area: 112 Square Feet
- Dimensions: 14 x 8
Bathroom 2
- Level: Upper
Bathroom 3
- Features: Ceiling Fan(s), Flooring - Carpet
- Level: Upper
Bonus room
- Features: Flooring - Carpet
- Level: Lower
Breakfast room
- Features: Flooring - Luxury Vinyl Plank, Recessed Lighting, Window Treatments
- Level: Main
- Area: 204 Square Feet
- Dimensions: 17 x 12
Family room
- Features: Flooring - Luxury Vinyl Plank, Recessed Lighting
- Level: Main
- Area: 204 Square Feet
- Dimensions: 17 x 12
Kitchen
- Features: Flooring - Luxury Vinyl Plank
- Level: Main
- Area: 143 Square Feet
- Dimensions: 13 x 11
Laundry
- Level: Lower
Heating
- Heat Pump, Electric
Cooling
- Central Air, Electric
Appliances
- Included: Microwave, Dishwasher, Disposal, Energy Efficient Appliances, Self Cleaning Oven, Oven/Range - Electric, Stainless Steel Appliance(s), Water Heater, Dryer, Washer, Electric Water Heater
- Laundry: Lower Level, Laundry Room
Features
- Bathroom - Tub Shower, Bathroom - Walk-In Shower, Ceiling Fan(s), Dining Area, Family Room Off Kitchen, Open Floorplan, Pantry, Primary Bath(s), Walk-In Closet(s), 9'+ Ceilings, Dry Wall
- Flooring: Carpet, Luxury Vinyl, Ceramic Tile
- Doors: Sliding Glass
- Windows: Screens, Storm Window(s), Window Treatments
- Basement: Full,Front Entrance,Finished
- Has fireplace: No
Interior area
- Total structure area: 1,770
- Total interior livable area: 1,770 sqft
- Finished area above ground: 1,440
- Finished area below ground: 330
Property
Parking
- Total spaces: 4
- Parking features: Storage, Garage Faces Rear, Garage Door Opener, Concrete, Attached, On Street, Driveway
- Attached garage spaces: 2
- Uncovered spaces: 2
Accessibility
- Accessibility features: 2+ Access Exits
Features
- Levels: Three
- Stories: 3
- Pool features: None
Lot
- Size: 1,742 sqft
- Features: Landscaped
Details
- Additional structures: Above Grade, Below Grade
- Parcel number: 08 0008 0001 0000
- Zoning: 04
- Zoning description: Residential
- Special conditions: Standard
Construction
Type & style
- Home type: Townhouse
- Architectural style: Colonial
- Property subtype: Townhouse
Materials
- Concrete, Vinyl Siding
- Foundation: Concrete Perimeter, Slab
- Roof: Asphalt
Condition
- Excellent
- New construction: No
- Year built: 2023
Details
- Builder name: Stanley Martin Homes
Utilities & green energy
- Electric: 200+ Amp Service
- Sewer: Public Sewer
- Water: Public
- Utilities for property: Cable Available, Electricity Available, Phone Available, Sewer Available, Water Available, Fixed Wireless
Community & neighborhood
Security
- Security features: Motion Detectors, Smoke Detector(s)
Location
- Region: Ranson
- Subdivision: Presidents Pointe
HOA & financial
HOA
- Has HOA: Yes
- HOA fee: $61 monthly
- Amenities included: Common Grounds, Jogging Path, Tot Lots/Playground
- Services included: Common Area Maintenance, Snow Removal, Trash
- Association name: PRESIDENTS POINTE
Other
Other facts
- Listing agreement: Exclusive Agency
- Listing terms: Cash,Conventional,FHA,USDA Loan,VA Loan
- Ownership: Fee Simple
Price history
| Date | Event | Price |
|---|---|---|
| 9/8/2025 | Sold | $319,900$181/sqft |
Source: | ||
| 9/6/2025 | Pending sale | $319,900$181/sqft |
Source: | ||
| 8/9/2025 | Contingent | $319,900$181/sqft |
Source: | ||
| 7/11/2025 | Price change | $319,900-3%$181/sqft |
Source: | ||
| 6/9/2025 | Price change | $329,900-2.7%$186/sqft |
Source: | ||
Public tax history
Tax history is unavailable.
Neighborhood: 25438
Nearby schools
GreatSchools rating
- 4/10T A Lowery Elementary SchoolGrades: PK-5Distance: 2.8 mi
- 7/10Wildwood Middle SchoolGrades: 6-8Distance: 2.8 mi
- 7/10Jefferson High SchoolGrades: 9-12Distance: 2.6 mi
Schools provided by the listing agent
- Elementary: T A Lowery
- Middle: Wildwood
- High: Jefferson
- District: Jefferson County Schools
Source: Bright MLS. This data may not be complete. We recommend contacting the local school district to confirm school assignments for this home.
Get a cash offer in 3 minutes
Find out how much your home could sell for in as little as 3 minutes with a no-obligation cash offer.
Estimated market value$318,200
Get a cash offer in 3 minutes
Find out how much your home could sell for in as little as 3 minutes with a no-obligation cash offer.
Estimated market value
$318,200



