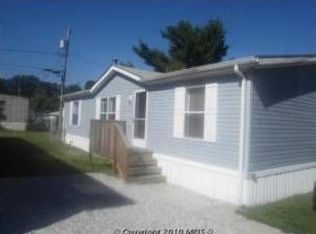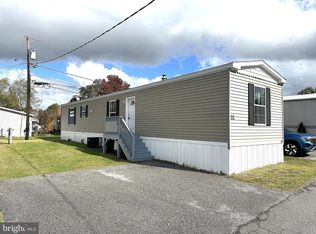Sold for $129,900
$129,900
488 N Patuxent Rd Lot 14, Odenton, MD 21113
3beds
1,780sqft
Manufactured Home
Built in 2008
-- sqft lot
$130,200 Zestimate®
$73/sqft
$-- Estimated rent
Home value
$130,200
$121,000 - $141,000
Not available
Zestimate® history
Loading...
Owner options
Explore your selling options
What's special
Beautiful and Spacious Double Wide in a Great Odenton Location! Over 1700 Square Feet of Living Space with Many Nice Updates Including Luxury Vinyl Plank Throughout the Main Living Area, Stainless Refrigerator, Dishwasher and Built-in Microwave and New Paint Throughout. Inside this home Features a Large Kitchen with lots of Cabinets and Counter Space Leading Through the Formal Dining Room to a Big Family Room with a Fireplace. You have a Nice Sized Formal Living Room. A Big Primary Bedroom with a Private Bathroom and Walkin Closet. Good Sized 2nd and 3rd Bedrooms. There are Ceiling Fans in Every Room. Outside is a Nicely Landscaped Yard with a Driveway, Patio and Shed. Close to Schools, Parks Shopping and Restaurants. Minutes to Ft Meade and the MARC Train Station. Don't mis out on this one. Contact me today for Private Viewing.
Zillow last checked: 8 hours ago
Listing updated: May 09, 2025 at 11:11am
Listed by:
Jim Rambo 410-533-9520,
ABR
Bought with:
Bob Chew, 0225277244
Berkshire Hathaway HomeServices PenFed Realty
Stacia Bontempo, 672129
Berkshire Hathaway HomeServices PenFed Realty
Source: Bright MLS,MLS#: MDAA2111418
Facts & features
Interior
Bedrooms & bathrooms
- Bedrooms: 3
- Bathrooms: 2
- Full bathrooms: 2
- Main level bathrooms: 2
- Main level bedrooms: 3
Heating
- Forced Air, Propane
Cooling
- Central Air, Ceiling Fan(s), Electric
Appliances
- Included: Refrigerator, Oven/Range - Gas, Dishwasher, Microwave, Washer, Dryer, Electric Water Heater
Features
- Ceiling Fan(s), Crown Molding, Family Room Off Kitchen, Open Floorplan, Formal/Separate Dining Room, Kitchen - Country, Primary Bath(s), Walk-In Closet(s), Built-in Features, Bathroom - Stall Shower, Bathroom - Tub Shower, Cathedral Ceiling(s)
- Flooring: Luxury Vinyl, Carpet
- Doors: Six Panel, Storm Door(s)
- Windows: Double Pane Windows, Vinyl Clad, Skylight(s)
- Has basement: No
- Number of fireplaces: 1
- Fireplace features: Screen, Mantel(s)
Interior area
- Total structure area: 1,780
- Total interior livable area: 1,780 sqft
- Finished area above ground: 1,780
Property
Parking
- Total spaces: 1
- Parking features: Driveway, On Street
- Uncovered spaces: 1
Accessibility
- Accessibility features: None
Features
- Levels: One
- Stories: 1
- Patio & porch: Porch, Patio
- Exterior features: Storage, Sidewalks
- Pool features: None
Lot
- Features: Landscaped, Front Yard, No Thru Street
Details
- Additional structures: Above Grade
- Parcel number: NO TAX RECORD
- Lease amount: $970
- Zoning: RESIDENTIAL
- Special conditions: Standard
Construction
Type & style
- Home type: MobileManufactured
- Architectural style: Ranch/Rambler
- Property subtype: Manufactured Home
Materials
- Vinyl Siding
- Roof: Asphalt,Shingle
Condition
- Excellent
- New construction: No
- Year built: 2008
Utilities & green energy
- Sewer: Public Sewer
- Water: Public
Community & neighborhood
Location
- Region: Odenton
- Subdivision: Arundel Mobile Village
Other
Other facts
- Listing agreement: Exclusive Right To Sell
- Body type: Double Wide
- Ownership: Land Lease
Price history
| Date | Event | Price |
|---|---|---|
| 4/29/2025 | Sold | $129,900$73/sqft |
Source: | ||
| 4/28/2025 | Pending sale | $129,900$73/sqft |
Source: | ||
| 4/16/2025 | Contingent | $129,900$73/sqft |
Source: | ||
| 4/9/2025 | Listed for sale | $129,900$73/sqft |
Source: | ||
Public tax history
Tax history is unavailable.
Neighborhood: 21113
Nearby schools
GreatSchools rating
- 8/10Piney Orchard Elementary SchoolGrades: K-5Distance: 1.5 mi
- 9/10Arundel Middle SchoolGrades: 6-8Distance: 1.4 mi
- 8/10Arundel High SchoolGrades: 9-12Distance: 1.6 mi
Schools provided by the listing agent
- District: Anne Arundel County Public Schools
Source: Bright MLS. This data may not be complete. We recommend contacting the local school district to confirm school assignments for this home.
Get a cash offer in 3 minutes
Find out how much your home could sell for in as little as 3 minutes with a no-obligation cash offer.
Estimated market value$130,200
Get a cash offer in 3 minutes
Find out how much your home could sell for in as little as 3 minutes with a no-obligation cash offer.
Estimated market value
$130,200

