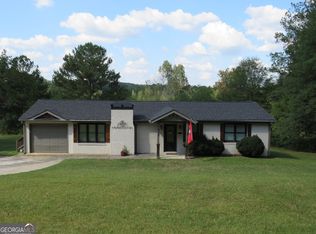Closed
$490,000
488 Mountain Home Rd, Cedartown, GA 30125
3beds
2,117sqft
Single Family Residence, Residential
Built in 1979
11.71 Acres Lot
$490,400 Zestimate®
$231/sqft
$2,005 Estimated rent
Home value
$490,400
Estimated sales range
Not available
$2,005/mo
Zestimate® history
Loading...
Owner options
Explore your selling options
What's special
Tranquility awaits you on this 11.71-acre Farm*3/2.5 Respoke Brick Ranch with Farmhouse Interior Design*This home features large open kitchen and dining with wood burning fireplace*Kitchen features large breakfast bar, granite counter tops*Large living room (Family Room) featuring beamed ceilings and fireplace*Large laundry room*Large master bedroom with barn doors opening to master bath featuring soaking tub*Split bedroom plan*Pea gravel patio area, 24 X 24 detached carport*Property features the original home place for lots of front porch sitting overlooking lush green pastureland*Beautiful landscaping & tall oak trees*44 x 28 Barn with tall ceilings, kitchenette, living room, bathroom, lots of storage, chicken coop, lean to on both sides*String lights across the yard over large firepit for those late-night bonfires*Perfect place for making lots of memories with the family*
Zillow last checked: 8 hours ago
Listing updated: December 12, 2024 at 10:52pm
Listing Provided by:
DERINDA STEPHENS,
Integrity Realty Group
Bought with:
Marka Palmer, 310010
Maximum One Community Realtors
Source: FMLS GA,MLS#: 7472517
Facts & features
Interior
Bedrooms & bathrooms
- Bedrooms: 3
- Bathrooms: 3
- Full bathrooms: 2
- 1/2 bathrooms: 1
- Main level bathrooms: 2
- Main level bedrooms: 3
Primary bedroom
- Features: Master on Main
- Level: Master on Main
Bedroom
- Features: Master on Main
Primary bathroom
- Features: Double Vanity, Soaking Tub
Dining room
- Features: Open Concept
Kitchen
- Features: Breakfast Bar, Country Kitchen, Kitchen Island, Pantry, Solid Surface Counters
Heating
- Central, Heat Pump, Propane
Cooling
- Central Air, Electric, Heat Pump
Appliances
- Included: Gas Water Heater, Refrigerator
- Laundry: Laundry Closet, Laundry Room
Features
- Beamed Ceilings, Double Vanity, High Ceilings, High Ceilings 9 ft Lower, High Ceilings 9 ft Main, High Ceilings 9 ft Upper
- Flooring: Laminate
- Windows: None
- Basement: Crawl Space
- Number of fireplaces: 2
- Fireplace features: Family Room, Living Room
- Common walls with other units/homes: No Common Walls
Interior area
- Total structure area: 2,117
- Total interior livable area: 2,117 sqft
- Finished area above ground: 2,117
- Finished area below ground: 0
Property
Parking
- Total spaces: 2
- Parking features: Carport, Detached
- Carport spaces: 2
Accessibility
- Accessibility features: None
Features
- Levels: One
- Stories: 1
- Patio & porch: Front Porch, Patio
- Exterior features: Private Yard, No Dock
- Pool features: None
- Spa features: None
- Fencing: None
- Has view: Yes
- View description: Rural
- Waterfront features: None
- Body of water: None
Lot
- Size: 11.71 Acres
- Features: Level, Pasture
Details
- Additional structures: Barn(s), Outbuilding
- Parcel number: 018A011
- Other equipment: None
- Horses can be raised: Yes
- Horse amenities: Pasture
Construction
Type & style
- Home type: SingleFamily
- Architectural style: Country,Ranch,Rustic
- Property subtype: Single Family Residence, Residential
Materials
- Brick 4 Sides, Cedar, Wood Siding
- Foundation: Block
- Roof: Metal,Other
Condition
- Resale
- New construction: No
- Year built: 1979
Utilities & green energy
- Electric: 220 Volts
- Sewer: Septic Tank
- Water: Public
- Utilities for property: Cable Available, Electricity Available, Phone Available, Water Available
Green energy
- Energy efficient items: None
- Energy generation: None
Community & neighborhood
Security
- Security features: None
Community
- Community features: None
Location
- Region: Cedartown
- Subdivision: None
HOA & financial
HOA
- Has HOA: No
Other
Other facts
- Ownership: Fee Simple
- Road surface type: Paved
Price history
| Date | Event | Price |
|---|---|---|
| 12/6/2024 | Sold | $490,000-1.2%$231/sqft |
Source: | ||
| 10/21/2024 | Pending sale | $495,900$234/sqft |
Source: | ||
| 10/15/2024 | Listed for sale | $495,900-0.8%$234/sqft |
Source: | ||
| 10/1/2022 | Listing removed | -- |
Source: | ||
| 8/15/2022 | Listed for sale | $499,900+152.6%$236/sqft |
Source: | ||
Public tax history
| Year | Property taxes | Tax assessment |
|---|---|---|
| 2024 | $2,915 +36.8% | $141,452 +37.2% |
| 2023 | $2,131 +17.7% | $103,067 +35.2% |
| 2022 | $1,810 +112% | $76,258 +56% |
Find assessor info on the county website
Neighborhood: 30125
Nearby schools
GreatSchools rating
- 5/10Cherokee Elementary SchoolGrades: PK-5Distance: 2.9 mi
- 6/10Cedartown Middle SchoolGrades: 6-8Distance: 5.2 mi
- 6/10Cedartown High SchoolGrades: 9-12Distance: 5 mi
Schools provided by the listing agent
- Elementary: Cherokee - Polk
- Middle: Cedartown
- High: Cedartown
Source: FMLS GA. This data may not be complete. We recommend contacting the local school district to confirm school assignments for this home.

Get pre-qualified for a loan
At Zillow Home Loans, we can pre-qualify you in as little as 5 minutes with no impact to your credit score.An equal housing lender. NMLS #10287.
