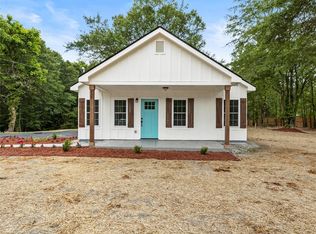Closed
$455,000
488 Morris Rd, Hiram, GA 30141
4beds
3,053sqft
Single Family Residence, Residential
Built in 2006
2.48 Acres Lot
$453,600 Zestimate®
$149/sqft
$2,498 Estimated rent
Home value
$453,600
$408,000 - $503,000
$2,498/mo
Zestimate® history
Loading...
Owner options
Explore your selling options
What's special
AMAZING custom home on 2.5 wooded acres, free from HOA and neighborhood bother! Make your plans today to view this retreat that is private, peaceful, but close to everything - before it's too late. It is the perfect combination of space and location. It is nestled far from the road down a private drive, but is only seconds from the Bill Carruth bypass, HWY 278, and the heart of Hiram. And, just minutes from Powder Springs, Austell, Thornton Rd, and I-20. The home is a large and open 2-story that was custom built for these original owners. It features a huge, full daylight basement. A large family room with coffered ceilings, bonus rooms, and a cavernous master bedroom are just a few of the highlights. And of course, don't forget the massive and fenced backyard - perfect for the kids or the pups! Although the pictures give a great idea of how special this property is, they do not do it justice. Please don't delay in scheduling your chance to see this one before it's gone! *Special option! Secure this home's original assumable mortgage % and save thousands annually, and close in 45 days when you work with Roam. Inquire with the listing agent for more details!*
Zillow last checked: 8 hours ago
Listing updated: September 22, 2025 at 07:08am
Listing Provided by:
BRANDON BRAMLETT,
Atlanta Communities 770-871-6031
Bought with:
Erin McMahon, 433419
Atlanta Communities
Source: FMLS GA,MLS#: 7597942
Facts & features
Interior
Bedrooms & bathrooms
- Bedrooms: 4
- Bathrooms: 3
- Full bathrooms: 2
- 1/2 bathrooms: 1
- Main level bedrooms: 1
Primary bedroom
- Features: Oversized Master, Sitting Room
- Level: Oversized Master, Sitting Room
Bedroom
- Features: Oversized Master, Sitting Room
Primary bathroom
- Features: Double Vanity, Separate His/Hers, Separate Tub/Shower
Dining room
- Features: Separate Dining Room
Kitchen
- Features: Breakfast Room, Solid Surface Counters, View to Family Room
Heating
- Central
Cooling
- Central Air
Appliances
- Included: Dishwasher, Microwave, Refrigerator
- Laundry: Laundry Room
Features
- Entrance Foyer 2 Story, High Ceilings, High Speed Internet, Tray Ceiling(s), Walk-In Closet(s)
- Flooring: Carpet, Hardwood
- Basement: Daylight,Exterior Entry,Full,Interior Entry,Walk-Out Access
- Number of fireplaces: 1
- Fireplace features: Family Room
- Common walls with other units/homes: No Common Walls
Interior area
- Total structure area: 3,053
- Total interior livable area: 3,053 sqft
- Finished area above ground: 3,053
- Finished area below ground: 0
Property
Parking
- Total spaces: 2
- Parking features: Garage, Garage Door Opener, Garage Faces Side
- Garage spaces: 2
Accessibility
- Accessibility features: None
Features
- Levels: Two
- Stories: 2
- Patio & porch: Deck, Front Porch, Rear Porch
- Exterior features: Private Yard, No Dock
- Pool features: None
- Spa features: None
- Fencing: Back Yard,Fenced
- Has view: Yes
- View description: Trees/Woods
- Waterfront features: Creek
- Body of water: None
Lot
- Size: 2.48 Acres
- Features: Level, Private, Wooded
Details
- Additional structures: None
- Parcel number: 010702
- Other equipment: None
- Horse amenities: None
Construction
Type & style
- Home type: SingleFamily
- Architectural style: Country,Craftsman,Traditional
- Property subtype: Single Family Residence, Residential
Materials
- Stone, Vinyl Siding
- Foundation: See Remarks
- Roof: Composition
Condition
- Resale
- New construction: No
- Year built: 2006
Utilities & green energy
- Electric: 110 Volts
- Sewer: Septic Tank
- Water: Public
- Utilities for property: Cable Available, Water Available
Green energy
- Energy efficient items: None
- Energy generation: None
Community & neighborhood
Security
- Security features: Fire Alarm
Community
- Community features: None
Location
- Region: Hiram
- Subdivision: None
HOA & financial
HOA
- Has HOA: No
Other
Other facts
- Ownership: Fee Simple
- Road surface type: Asphalt, Paved
Price history
| Date | Event | Price |
|---|---|---|
| 9/12/2025 | Sold | $455,000-7.1%$149/sqft |
Source: | ||
| 8/12/2025 | Pending sale | $489,900$160/sqft |
Source: | ||
| 7/31/2025 | Price change | $489,900-1%$160/sqft |
Source: | ||
| 7/7/2025 | Price change | $494,900-1%$162/sqft |
Source: | ||
| 6/13/2025 | Listed for sale | $499,900-3.7%$164/sqft |
Source: | ||
Public tax history
| Year | Property taxes | Tax assessment |
|---|---|---|
| 2025 | $5,123 +0% | $205,960 +2.1% |
| 2024 | $5,122 +1.6% | $201,680 +4.3% |
| 2023 | $5,040 -0.5% | $193,320 +10.9% |
Find assessor info on the county website
Neighborhood: 30141
Nearby schools
GreatSchools rating
- 2/10Bessie L. Baggett Elementary SchoolGrades: PK-5Distance: 1.8 mi
- 6/10J. A. Dobbins Middle SchoolGrades: 6-8Distance: 1.9 mi
- 4/10Hiram High SchoolGrades: 9-12Distance: 2.4 mi
Schools provided by the listing agent
- Elementary: Bessie L. Baggett
- Middle: J.A. Dobbins
- High: Hiram
Source: FMLS GA. This data may not be complete. We recommend contacting the local school district to confirm school assignments for this home.
Get a cash offer in 3 minutes
Find out how much your home could sell for in as little as 3 minutes with a no-obligation cash offer.
Estimated market value
$453,600
Get a cash offer in 3 minutes
Find out how much your home could sell for in as little as 3 minutes with a no-obligation cash offer.
Estimated market value
$453,600

