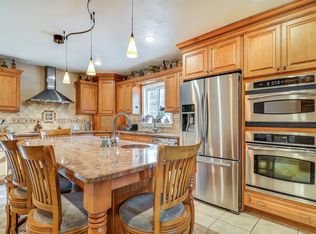Freshly painted 3 BR Split Level/ Colonial located in one of the most desirable section of Bridgewater. Living room boasts hardwood flooring, large picture window and wood burning fireplace. Spacious Eat-in kitchen overlooking large level backyard and flows beautifully into the formal dining room and 3 season room, making it easy to entertain guests. Updated main bath includes tub/shower, ceramic tile, double sinks and granite countertops. Highlights include; Recently Finished Hardwood floors throughout 1st and 2nd floor (2017), vinyl fence (2015), Upgraded electric (2008), cedar closet, wet-bar, covered patio, finished attached garage with an additional room, partially finished basement and Excellent Bridgewater School District complete this offering.
This property is off market, which means it's not currently listed for sale or rent on Zillow. This may be different from what's available on other websites or public sources.
