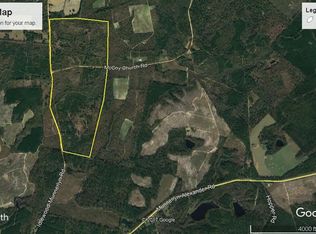Sold for $720,000 on 10/20/23
Street View
$720,000
488 McCoy Church Rd, Waynesboro, GA 30830
4beds
5baths
4,192sqft
SingleFamily
Built in 2013
4.21 Acres Lot
$793,400 Zestimate®
$172/sqft
$3,053 Estimated rent
Home value
$793,400
$706,000 - $889,000
$3,053/mo
Zestimate® history
Loading...
Owner options
Explore your selling options
What's special
488 McCoy Church Rd, Waynesboro, GA 30830 is a single family home that contains 4,192 sq ft and was built in 2013. It contains 4 bedrooms and 5 bathrooms. This home last sold for $720,000 in October 2023.
The Zestimate for this house is $793,400. The Rent Zestimate for this home is $3,053/mo.
Facts & features
Interior
Bedrooms & bathrooms
- Bedrooms: 4
- Bathrooms: 5
Heating
- Other
Cooling
- Central
Features
- Flooring: Carpet, Hardwood
- Has fireplace: Yes
Interior area
- Total interior livable area: 4,192 sqft
Property
Parking
- Parking features: Garage - Attached
Features
- Exterior features: Stone, Brick
Lot
- Size: 4.21 Acres
Details
- Parcel number: 093007A
Construction
Type & style
- Home type: SingleFamily
Materials
- masonry
- Foundation: Crawl/Raised
- Roof: Other
Condition
- Year built: 2013
Community & neighborhood
Location
- Region: Waynesboro
Price history
| Date | Event | Price |
|---|---|---|
| 10/20/2023 | Sold | $720,000+9.3%$172/sqft |
Source: | ||
| 8/26/2023 | Pending sale | $659,000$157/sqft |
Source: | ||
| 7/23/2023 | Price change | $659,000+10%$157/sqft |
Source: | ||
| 6/8/2023 | Price change | $599,000-5.7%$143/sqft |
Source: | ||
| 4/23/2023 | Price change | $635,000-1.6%$151/sqft |
Source: | ||
Public tax history
| Year | Property taxes | Tax assessment |
|---|---|---|
| 2024 | $4,081 -6.5% | $209,284 +1.4% |
| 2023 | $4,366 +14.7% | $206,424 +17.4% |
| 2022 | $3,806 +19.2% | $175,880 +19.1% |
Find assessor info on the county website
Neighborhood: 30830
Nearby schools
GreatSchools rating
- 7/10S G A Elementary SchoolGrades: PK-5Distance: 8.7 mi
- 6/10Burke County Middle SchoolGrades: 6-8Distance: 6.2 mi
- 2/10Burke County High SchoolGrades: 9-12Distance: 6.2 mi

Get pre-qualified for a loan
At Zillow Home Loans, we can pre-qualify you in as little as 5 minutes with no impact to your credit score.An equal housing lender. NMLS #10287.
