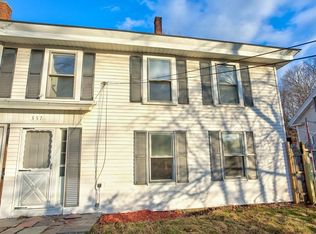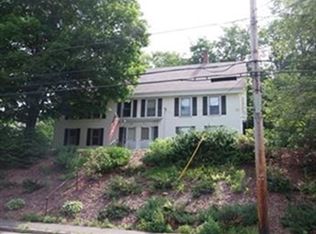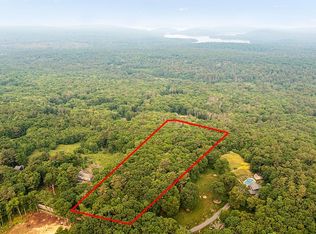Sold for $342,200 on 07/13/23
$342,200
488 Main St, Hardwick, MA 01037
4beds
2,730sqft
Single Family Residence
Built in 1988
0.73 Acres Lot
$472,800 Zestimate®
$125/sqft
$3,149 Estimated rent
Home value
$472,800
$435,000 - $515,000
$3,149/mo
Zestimate® history
Loading...
Owner options
Explore your selling options
What's special
Fantastic property near the Ware line! If you're looking for a home with an incredible open floor plan and 1st floor living, including the laundry area, this is it! From the beautiful open kitchen to the spacious dining and living areas, you will be amazed by this unique home that was once a 2 family...it still has 2 driveways! Perfect for day to day life and so much fun when having friends over for a BBQ or to watch the game. The main bedroom doubled in size when the home was converted into a single family and has 2 closets with access to one of the full bathrooms. The other bedrooms (one with an enclosed washer/dryer) and 2nd bath are also spacious. The home has central air and a full walk-out basement, that is partially drywalled, w/2 garage doors that lead you to the fenced in back yard with the Ware river in site. All of this and the Mass Central Rail Trail and wildlife areas are just moments away!
Zillow last checked: 8 hours ago
Listing updated: July 14, 2023 at 08:14am
Listed by:
Diane Franklin 413-297-2720,
Executive Real Estate, Inc. 413-596-2212
Bought with:
Robert Gedraitis
Lamacchia Realty, Inc.
Source: MLS PIN,MLS#: 73102700
Facts & features
Interior
Bedrooms & bathrooms
- Bedrooms: 4
- Bathrooms: 2
- Full bathrooms: 2
- Main level bathrooms: 2
- Main level bedrooms: 3
Primary bedroom
- Features: Bathroom - Full, Ceiling Fan(s), Closet, Flooring - Hardwood, Lighting - Overhead
- Level: First
- Area: 336
- Dimensions: 24 x 14
Bedroom 2
- Features: Ceiling Fan(s), Closet, Flooring - Hardwood, Lighting - Overhead
- Level: Main,First
- Area: 182
- Dimensions: 14 x 13
Bedroom 3
- Features: Ceiling Fan(s), Closet, Flooring - Hardwood, Lighting - Overhead
- Level: Main,First
- Area: 182
- Dimensions: 14 x 13
Bedroom 4
- Features: Ceiling Fan(s), Closet, Flooring - Wall to Wall Carpet, Window(s) - Bay/Bow/Box, Lighting - Overhead
- Level: Main,First
- Area: 182
- Dimensions: 14 x 13
Primary bathroom
- Features: Yes
Bathroom 1
- Features: Bathroom - Tiled With Tub & Shower, Flooring - Stone/Ceramic Tile, Recessed Lighting
- Level: Main,First
- Area: 104
- Dimensions: 13 x 8
Bathroom 2
- Features: Bathroom - With Tub & Shower, Flooring - Stone/Ceramic Tile, Recessed Lighting
- Level: Main,First
- Area: 104
- Dimensions: 13 x 8
Dining room
- Features: Flooring - Hardwood, Window(s) - Bay/Bow/Box, Open Floorplan, Recessed Lighting
- Level: Main,First
- Area: 285
- Dimensions: 19 x 15
Kitchen
- Features: Window(s) - Bay/Bow/Box, Countertops - Upgraded, Kitchen Island, Open Floorplan, Recessed Lighting
- Level: Main,First
- Area: 285
- Dimensions: 19 x 15
Living room
- Features: Flooring - Hardwood, Window(s) - Bay/Bow/Box, Open Floorplan, Recessed Lighting
- Level: Main,First
- Area: 345
- Dimensions: 23 x 15
Heating
- Baseboard, Oil
Cooling
- Central Air
Appliances
- Laundry: First Floor, Electric Dryer Hookup, Washer Hookup
Features
- Flooring: Tile, Carpet, Hardwood
- Doors: Storm Door(s)
- Basement: Full,Walk-Out Access,Interior Entry,Concrete
- Has fireplace: No
Interior area
- Total structure area: 2,730
- Total interior livable area: 2,730 sqft
Property
Parking
- Total spaces: 8
- Parking features: Under, Paved Drive, Off Street, Paved
- Has attached garage: Yes
- Uncovered spaces: 8
Features
- Patio & porch: Deck
- Exterior features: Deck, Rain Gutters, Stone Wall
- Fencing: Fenced/Enclosed
- Has view: Yes
- View description: Scenic View(s)
- Waterfront features: Waterfront, River
Lot
- Size: 0.73 Acres
- Features: Level
Details
- Foundation area: 2730
- Parcel number: M:0650 B:0000 L:00060,3545715
- Zoning: GV
Construction
Type & style
- Home type: SingleFamily
- Architectural style: Ranch
- Property subtype: Single Family Residence
- Attached to another structure: Yes
Materials
- Frame
- Foundation: Concrete Perimeter
- Roof: Shingle
Condition
- Year built: 1988
Utilities & green energy
- Sewer: Public Sewer
- Water: Private
- Utilities for property: for Electric Oven, for Electric Dryer, Washer Hookup
Community & neighborhood
Location
- Region: Hardwick
Other
Other facts
- Road surface type: Paved
Price history
| Date | Event | Price |
|---|---|---|
| 7/13/2023 | Sold | $342,200+5.3%$125/sqft |
Source: MLS PIN #73102700 | ||
| 5/12/2023 | Contingent | $324,900$119/sqft |
Source: MLS PIN #73102700 | ||
| 5/7/2023 | Price change | $324,900-7.1%$119/sqft |
Source: MLS PIN #73102700 | ||
| 4/25/2023 | Listed for sale | $349,900+155.4%$128/sqft |
Source: MLS PIN #73102700 | ||
| 12/30/2014 | Sold | $137,000+356.7%$50/sqft |
Source: Public Record | ||
Public tax history
| Year | Property taxes | Tax assessment |
|---|---|---|
| 2025 | $5,380 -9.8% | $409,100 -13.4% |
| 2024 | $5,963 -3.3% | $472,500 +1.9% |
| 2023 | $6,166 +7.3% | $463,600 +18.6% |
Find assessor info on the county website
Neighborhood: 01037
Nearby schools
GreatSchools rating
- 7/10Hardwick Elementary SchoolGrades: PK-5Distance: 4.4 mi
- 4/10Quabbin Regional Middle SchoolGrades: 6-8Distance: 4.6 mi
- 4/10Quabbin Regional High SchoolGrades: 9-12Distance: 4.6 mi
Schools provided by the listing agent
- Elementary: Hardwick
- Middle: Quabbin
- High: Quabbin
Source: MLS PIN. This data may not be complete. We recommend contacting the local school district to confirm school assignments for this home.

Get pre-qualified for a loan
At Zillow Home Loans, we can pre-qualify you in as little as 5 minutes with no impact to your credit score.An equal housing lender. NMLS #10287.
Sell for more on Zillow
Get a free Zillow Showcase℠ listing and you could sell for .
$472,800
2% more+ $9,456
With Zillow Showcase(estimated)
$482,256

