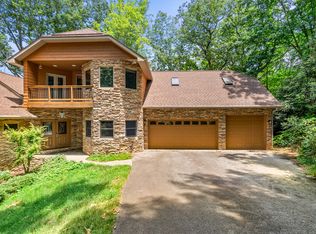488 Lambeth Walk is the epitome of casual luxury! Large, but comfortable, this home is a treasure! The stunning, panoramic mountain views is the stuff dreams are made of! There are numerous open and bright interior living areas, perfect for entertaining both family and friends. The nearly 4 acres of grounds are oh so private. You will be in your own world on the expansive grounds with end of road privacy. There will be plenty of room for your vehicles either the attached garage or the detached 2400 sq foot garage. Buy that motorhome or perhaps start a car collection? Perhaps a workshop is how you could use the space? There is a guest home above. Come enjoy an easy mountain lifestyle. Bonus: Motivated Sellers! This property is priced well under tax value and will provide instant equity to the new owner. Approximately 15 minutes to Downtown Asheville in a gated community. Please be sure to ask to see the exhaustive features list. This home was completely renovated and expanded in 2008.
This property is off market, which means it's not currently listed for sale or rent on Zillow. This may be different from what's available on other websites or public sources.
