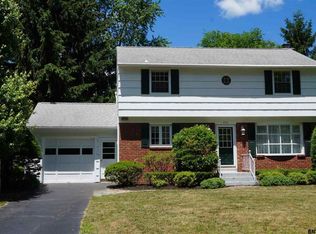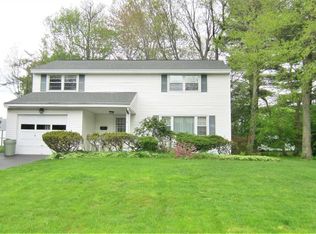Closed
$345,000
488 Haskell Place, Delmar, NY 12054
4beds
1,656sqft
Single Family Residence, Residential
Built in 1960
0.26 Acres Lot
$396,000 Zestimate®
$208/sqft
$2,574 Estimated rent
Home value
$396,000
$376,000 - $416,000
$2,574/mo
Zestimate® history
Loading...
Owner options
Explore your selling options
What's special
OPEN HOUSE CANCELED. Step inside this charming 4br/2ba split-level home, situated on a large corner lot. Highlights: 2 garage bays, hardwood floors, and newer high-end appliances like Bosch convection oven & dishwasher, Frigidaire induction cooktop. Stay cozy by the gas fireplace in the spacious living room. Semi-finished basement offers versatile entertainment options. Fenced-in backyard w/ patio provides privacy and security, offering an ideal space for children & pets, outdoor activities, and relaxation. Solar panels help reduce your carbon footprint & potentially save on energy costs.
Don't miss the opportunity to own this lovely, eco-friendly home that combines charm and functionality, all within the sought-after Bethlehem School District and close to Delmar Four Corners!
Zillow last checked: 8 hours ago
Listing updated: September 01, 2024 at 08:58pm
Listed by:
Angela Persico 518-844-7412,
Mohawk Mills Real Estate Group
Bought with:
non-member non member
NON MLS OFFICE
Source: Global MLS,MLS#: 202317598
Facts & features
Interior
Bedrooms & bathrooms
- Bedrooms: 4
- Bathrooms: 2
- Full bathrooms: 2
Bedroom
- Level: Third
Bedroom
- Level: Third
Bedroom
- Level: Third
Bedroom
- Level: Fourth
Dining room
- Level: Second
Family room
- Level: First
Game room
- Level: Basement
Kitchen
- Level: Second
Living room
- Level: Second
Heating
- Forced Air, Natural Gas
Cooling
- Window Unit(s)
Appliances
- Included: Built-In Electric Oven, Convection Oven, Cooktop, Dishwasher, Gas Water Heater, Microwave, Refrigerator, Washer/Dryer
- Laundry: In Basement, Laundry Room
Features
- Flooring: Slate, Hardwood
- Windows: Double Pane Windows
- Basement: Finished,Partial
- Number of fireplaces: 1
- Fireplace features: Gas, Living Room
Interior area
- Total structure area: 1,656
- Total interior livable area: 1,656 sqft
- Finished area above ground: 1,656
- Finished area below ground: 384
Property
Parking
- Total spaces: 4
- Parking features: Off Street, Attached, Driveway
- Garage spaces: 2
- Has uncovered spaces: Yes
Features
- Levels: Multi/Split
- Patio & porch: Patio
- Fencing: Wood,Back Yard,Privacy
Lot
- Size: 0.26 Acres
- Features: Level, Corner Lot
Details
- Additional structures: Shed(s)
- Parcel number: 012200 85.1527
- Zoning description: Single Residence
- Special conditions: Standard
Construction
Type & style
- Home type: SingleFamily
- Property subtype: Single Family Residence, Residential
Materials
- Vinyl Siding, Wood Siding
- Foundation: Block
- Roof: Asphalt
Condition
- New construction: No
- Year built: 1960
Utilities & green energy
- Electric: Circuit Breakers, Photovoltaics Third-Party Owned
- Sewer: Public Sewer
- Water: Public
Community & neighborhood
Security
- Security features: Security System
Location
- Region: Delmar
Price history
| Date | Event | Price |
|---|---|---|
| 7/6/2023 | Sold | $345,000+1.8%$208/sqft |
Source: | ||
| 6/1/2023 | Pending sale | $339,000$205/sqft |
Source: | ||
| 5/28/2023 | Listed for sale | $339,000+35.6%$205/sqft |
Source: | ||
| 6/29/2016 | Sold | $250,000-1.9%$151/sqft |
Source: | ||
| 4/1/2016 | Listed for sale | $254,900+15.9%$154/sqft |
Source: RealtyUSA #201605755 | ||
Public tax history
| Year | Property taxes | Tax assessment |
|---|---|---|
| 2024 | -- | $215,000 |
| 2023 | -- | $215,000 |
| 2022 | -- | $215,000 |
Find assessor info on the county website
Neighborhood: 12054
Nearby schools
GreatSchools rating
- 7/10Slingerlands Elementary SchoolGrades: K-5Distance: 0.8 mi
- 7/10Bethlehem Central Middle SchoolGrades: 6-8Distance: 1.1 mi
- 10/10Bethlehem Central Senior High SchoolGrades: 9-12Distance: 0.7 mi
Schools provided by the listing agent
- High: Bethlehem Central
Source: Global MLS. This data may not be complete. We recommend contacting the local school district to confirm school assignments for this home.

