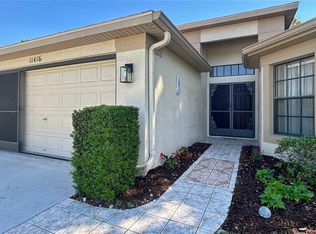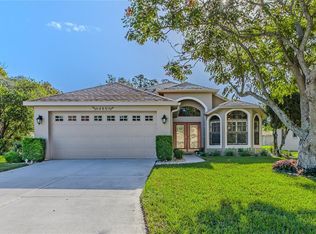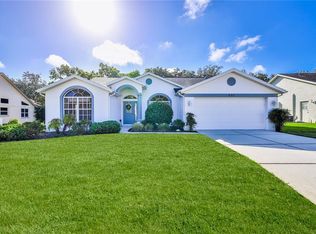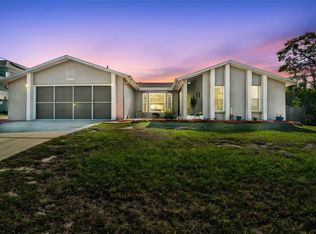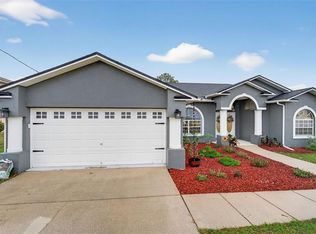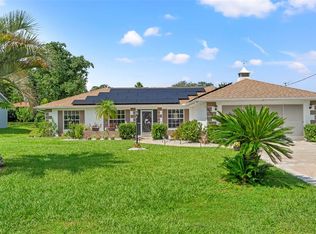Welcome home to this beautifully maintained home in Wellington at Seven Hills. This 55+ community is gated/guarded, and affords an incredibly active lifestyle with an abundance of social activities and amenities. This home has been very nicely updated with WOOD FLOORS throughout and beautiful shutters. Entertaining is a breeze with the open floorplan, spacious kitchen, and huge screened rear lanai with OUTDOOR KITCHEN. The AC and some appliances are newer, plus there is a water softener. FEES INCLUDE ROOF REPLACEMENT, EXTERIOR PAINT, LANDSCAPE, AND BASIC CABLE. You'll love this easy lifestyle!
For sale
$320,000
488 Fort Mill Ln, Spring Hill, FL 34609
3beds
1,970sqft
Est.:
Single Family Residence
Built in 1999
6,794 Square Feet Lot
$-- Zestimate®
$162/sqft
$448/mo HOA
What's special
Outdoor kitchenHuge screened rear lanaiOpen floorplanSpacious kitchenUpdated with wood floorsBeautiful shutters
- 69 days |
- 211 |
- 6 |
Zillow last checked: 8 hours ago
Listing updated: October 31, 2025 at 04:00am
Listing Provided by:
Lance Lansrud, Jr. 813-966-6280,
AGENTRY REAL ESTATE LLC 813-225-1616
Source: Stellar MLS,MLS#: TB8443192 Originating MLS: Suncoast Tampa
Originating MLS: Suncoast Tampa

Tour with a local agent
Facts & features
Interior
Bedrooms & bathrooms
- Bedrooms: 3
- Bathrooms: 2
- Full bathrooms: 2
Primary bedroom
- Features: Walk-In Closet(s)
- Level: First
- Area: 216 Square Feet
- Dimensions: 12x18
Kitchen
- Level: First
- Area: 96 Square Feet
- Dimensions: 12x8
Living room
- Level: First
- Area: 323 Square Feet
- Dimensions: 17x19
Heating
- Central
Cooling
- Central Air
Appliances
- Included: Dishwasher, Disposal, Dryer, Electric Water Heater, Microwave, Range, Refrigerator, Washer, Water Softener
- Laundry: Laundry Room
Features
- Living Room/Dining Room Combo, Open Floorplan
- Flooring: Ceramic Tile, Engineered Hardwood
- Has fireplace: No
Interior area
- Total structure area: 2,696
- Total interior livable area: 1,970 sqft
Property
Parking
- Total spaces: 2
- Parking features: Garage - Attached
- Attached garage spaces: 2
Features
- Levels: One
- Stories: 1
- Exterior features: Irrigation System
Lot
- Size: 6,794 Square Feet
Details
- Parcel number: R3222318350500002660
- Zoning: PDP
- Special conditions: None
Construction
Type & style
- Home type: SingleFamily
- Property subtype: Single Family Residence
Materials
- Block, Stucco
- Foundation: Slab
- Roof: Shingle
Condition
- New construction: No
- Year built: 1999
Utilities & green energy
- Sewer: Public Sewer
- Water: Public
- Utilities for property: Other
Community & HOA
Community
- Features: Buyer Approval Required, Clubhouse, Community Mailbox, Deed Restrictions, Gated Community - Guard, Golf Carts OK, Park, Pool, Tennis Court(s)
- Senior community: Yes
- Subdivision: WELLINGTON AT SEVEN HILLS PH 3
HOA
- Has HOA: Yes
- Amenities included: Cable TV, Clubhouse, Gated, Pool, Shuffleboard Court, Tennis Court(s)
- Services included: 24-Hour Guard, Cable TV, Community Pool, Reserve Fund, Maintenance Structure, Maintenance Grounds, Private Road, Recreational Facilities, Security, Sewer, Trash, Water
- HOA fee: $448 monthly
- HOA name: Heather Caban
- HOA phone: 352-666-6888
- Second HOA name: Wellington at Seven Hills Master HOA
- Second HOA phone: 352-666-6888
- Pet fee: $0 monthly
Location
- Region: Spring Hill
Financial & listing details
- Price per square foot: $162/sqft
- Tax assessed value: $286,762
- Annual tax amount: $2,128
- Date on market: 10/30/2025
- Cumulative days on market: 46 days
- Listing terms: Cash,Conventional,FHA,VA Loan
- Ownership: Fee Simple
- Total actual rent: 0
- Road surface type: Asphalt
Estimated market value
Not available
Estimated sales range
Not available
Not available
Price history
Price history
| Date | Event | Price |
|---|---|---|
| 10/30/2025 | Listed for sale | $320,000+91.6%$162/sqft |
Source: | ||
| 5/29/2018 | Sold | $167,000-4.6%$85/sqft |
Source: | ||
| 1/17/2018 | Price change | $175,000-5.4%$89/sqft |
Source: ASHTON REALTY GROUP INC #W7635451 Report a problem | ||
| 11/18/2017 | Listed for sale | $185,000+29.1%$94/sqft |
Source: ASHTON REALTY GROUP INC #W7635451 Report a problem | ||
| 12/22/1999 | Sold | $143,300$73/sqft |
Source: Public Record Report a problem | ||
Public tax history
Public tax history
| Year | Property taxes | Tax assessment |
|---|---|---|
| 2024 | $2,129 +5.1% | $171,163 +3% |
| 2023 | $2,025 +1.5% | $166,178 +3% |
| 2022 | $1,996 +1.1% | $161,338 +3% |
Find assessor info on the county website
BuyAbility℠ payment
Est. payment
$2,512/mo
Principal & interest
$1549
HOA Fees
$448
Other costs
$515
Climate risks
Neighborhood: Seven Hills
Nearby schools
GreatSchools rating
- 6/10Suncoast Elementary SchoolGrades: PK-5Distance: 0.7 mi
- 5/10Powell Middle SchoolGrades: 6-8Distance: 4.1 mi
- 4/10Frank W. Springstead High SchoolGrades: 9-12Distance: 2.6 mi
- Loading
- Loading
