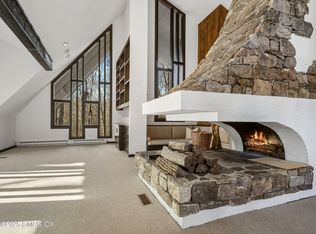Move right in! Awesome post & beam construction originally builders own home on 2 level PARK LIKE acres. Renovated in 2018 This chic & updated home has chefs kitchen w/Wolf range & Subzero refrigerator, wine cooler & more. Gorgeous wide board flooring & long windows throughout main level All bathrooms updated. Master bath w/marble floor,shower & marble sink. DBL fireplace in 2 story family room. Sunroom off mud room & kitchen area. Finished lower level family room w/exposed beams, FP, extra room & walkout access included in square footage. Close proximity to Mianus River Park trails entrance for an added exceptional experience w/nature. Escape the noise to this tranquil yet convenient location just off Stanwich Road.Perfect get away home or a very sweet place to call home! FAR 7800 sq ft
This property is off market, which means it's not currently listed for sale or rent on Zillow. This may be different from what's available on other websites or public sources.

