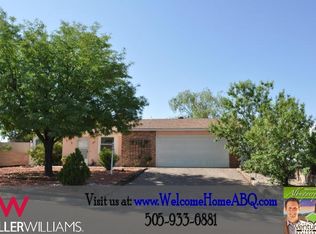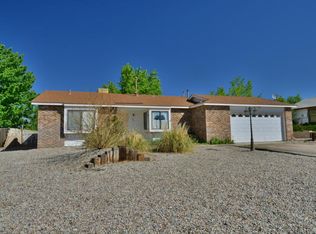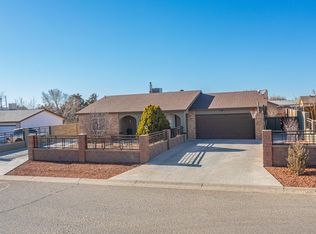Sold
Price Unknown
488 Chippewa Dr SW, Rio Rancho, NM 87124
2beds
1,023sqft
Single Family Residence
Built in 1986
0.3 Acres Lot
$267,300 Zestimate®
$--/sqft
$1,675 Estimated rent
Home value
$267,300
$254,000 - $281,000
$1,675/mo
Zestimate® history
Loading...
Owner options
Explore your selling options
What's special
Charming Westside 2-bedroom, single car home on a large lot. Floor plan offers a full single bath with private access to the Owner's Suite which has a separate sink. Generous living room with vaulted ceiling, formal dining area, fireplace and ceiling fan. Updated kitchen is highlighted by granite countertops and contemporary cabinets. Stainless steel appliances and gas stove within the spacious kitchen also allows room for an eat-in breakfast nook. Double pane windows and sliding glass patio door allows natural light throughout the home. Low maintenance front and back yards. Covered porch. Home has been well-maintained, ''good enough for your mother-in-law.'' Convenient access to Rio Rancho via Southern with shopping, retail and entertainment.
Zillow last checked: 8 hours ago
Listing updated: November 08, 2023 at 03:41pm
Listed by:
David W Swope 505-321-0380,
Keller Williams Realty
Bought with:
Aetos Real Estate Services
Realty One of New Mexico
Mayra Munoz, REC20220047
Realty One of New Mexico
Source: SWMLS,MLS#: 1036801
Facts & features
Interior
Bedrooms & bathrooms
- Bedrooms: 2
- Bathrooms: 1
- Full bathrooms: 1
Primary bedroom
- Level: Main
- Area: 143
- Dimensions: 11 x 13
Bedroom 2
- Level: Main
- Area: 100
- Dimensions: 10 x 10
Dining room
- Level: Main
- Area: 81
- Dimensions: 9 x 9
Kitchen
- Level: Main
- Area: 228
- Dimensions: 12 x 19
Living room
- Level: Main
- Area: 228
- Dimensions: 19 x 12
Heating
- Central, Forced Air, Natural Gas
Cooling
- Evaporative Cooling
Appliances
- Included: Dishwasher, Free-Standing Gas Range, Disposal
- Laundry: Washer Hookup, Dryer Hookup, ElectricDryer Hookup
Features
- Breakfast Bar, Breakfast Area, Ceiling Fan(s), Entrance Foyer, High Ceilings, Living/Dining Room, Main Level Primary, Pantry, Tub Shower
- Flooring: Laminate
- Windows: Double Pane Windows, Insulated Windows
- Has basement: No
- Number of fireplaces: 1
- Fireplace features: Log Lighter, Wood Burning
Interior area
- Total structure area: 1,023
- Total interior livable area: 1,023 sqft
Property
Parking
- Total spaces: 1
- Parking features: Attached, Garage, Garage Door Opener, Storage
- Attached garage spaces: 1
Features
- Levels: One
- Stories: 1
- Patio & porch: Covered, Patio
- Exterior features: Fence
- Fencing: Back Yard
Lot
- Size: 0.30 Acres
- Features: Landscaped, Xeriscape
Details
- Parcel number: 1008068463520
- Zoning description: R-1
Construction
Type & style
- Home type: SingleFamily
- Architectural style: Ranch
- Property subtype: Single Family Residence
Materials
- Brick Veneer, Frame, Masonite
- Roof: Composition,Pitched
Condition
- Resale
- New construction: No
- Year built: 1986
Details
- Builder name: Amrep
Utilities & green energy
- Sewer: Public Sewer
- Water: Public
- Utilities for property: Cable Available, Electricity Connected, Natural Gas Connected, Phone Available, Sewer Connected, Water Connected
Green energy
- Energy generation: None
- Water conservation: Water-Smart Landscaping
Community & neighborhood
Location
- Region: Rio Rancho
- Subdivision: Cedar Hills
Other
Other facts
- Listing terms: Cash,Conventional,FHA,VA Loan
- Road surface type: Paved
Price history
| Date | Event | Price |
|---|---|---|
| 7/31/2023 | Sold | -- |
Source: | ||
| 6/25/2023 | Pending sale | $229,000$224/sqft |
Source: | ||
| 6/23/2023 | Listed for sale | $229,000$224/sqft |
Source: | ||
Public tax history
| Year | Property taxes | Tax assessment |
|---|---|---|
| 2025 | $2,804 -3% | $80,363 +0.2% |
| 2024 | $2,891 +149.2% | $80,229 +150.1% |
| 2023 | $1,160 +1.9% | $32,083 +3% |
Find assessor info on the county website
Neighborhood: 87124
Nearby schools
GreatSchools rating
- 5/10Puesta Del Sol Elementary SchoolGrades: K-5Distance: 1.1 mi
- 7/10Eagle Ridge Middle SchoolGrades: 6-8Distance: 4.1 mi
- 7/10Rio Rancho High SchoolGrades: 9-12Distance: 4.6 mi
Schools provided by the listing agent
- Elementary: Puesta Del Sol
- Middle: Eagle Ridge
- High: Rio Rancho
Source: SWMLS. This data may not be complete. We recommend contacting the local school district to confirm school assignments for this home.
Get a cash offer in 3 minutes
Find out how much your home could sell for in as little as 3 minutes with a no-obligation cash offer.
Estimated market value$267,300
Get a cash offer in 3 minutes
Find out how much your home could sell for in as little as 3 minutes with a no-obligation cash offer.
Estimated market value
$267,300


