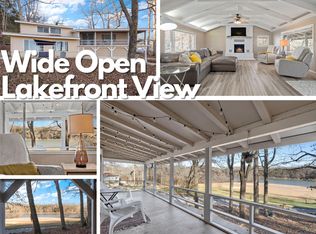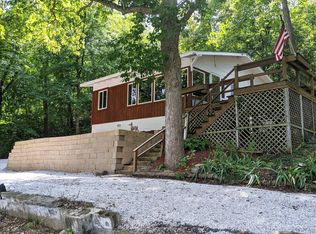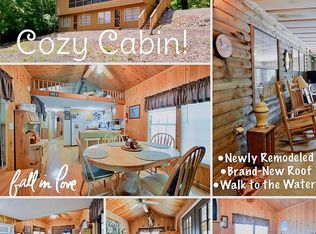Closed
Price Unknown
488 Cane Cove Road, Cape Fair, MO 65624
4beds
2,899sqft
Single Family Residence, Cabin
Built in 1950
0.32 Acres Lot
$304,900 Zestimate®
$--/sqft
$2,499 Estimated rent
Home value
$304,900
$216,000 - $418,000
$2,499/mo
Zestimate® history
Loading...
Owner options
Explore your selling options
What's special
This is a rare opportunity to own a Lakefront Personal home, Property, Invest right on Table Rock Lake. Basque in the splender of the Ozarks and the lake from 4 different covered and enclosed patios. All with stunning water views. This property even has an elevator!!! There's a huge storage building out back to store your lake toys! This home even has a HUGE RV garage attached to the home. There's also an RV parking pad with full hook up on the property including sewer, water, and electric. And for the angler there's a fish cleaning station too! The property has it ALL!!! Table Rock Lake has been the highlight of the Beautiful Ozark Mountains and the source countless cherished family memories. Renowned for World Class Fishing, Crystal Clear Waters, Quiet Coves, and home to numerous water sports. Families nationwide travel here each year to the incredible beauty of Southwest Missouri. There is something for virtually every family member to enjoy, outdoor adventures and fishing on Table Rock and hiking in the Mark Twain National Forests, A short drive to the Award Winning and World Renound Silver Dollar City Theme Park, amazing world class dining and entertainment just a stones throw away in Branson, Missouri, there's family fun at every turn. Your opportunity awaits you to experience the unique Table Rock Lake life. Hundreds of feet of waterview to enjoy, this unique waterfront home is perched on a picturesque hillside and is a 1 minute walk to throw your fishing line in the water and incredibly it is mere minutes from shows and attractions. Enjoy the privacy & serenity of this quiet dead end street with little to no traffic, natural landscapes and be rejuvenated by lake views from just about every room of this home! New adventures and endless opportunities begin here.
Zillow last checked: 8 hours ago
Listing updated: August 28, 2024 at 06:26pm
Listed by:
Louis W Darby 417-230-0992,
New View Realty, LLC
Bought with:
Louis W Darby, 2017044762
New View Realty, LLC
Source: SOMOMLS,MLS#: 60231877
Facts & features
Interior
Bedrooms & bathrooms
- Bedrooms: 4
- Bathrooms: 3
- Full bathrooms: 3
Primary bedroom
- Description: Private front covered waterview patio
- Area: 210.16
- Dimensions: 14.8 x 14.2
Bedroom 1
- Description: Original Cabin Bd has no closet but has Armour
- Area: 89.1
- Dimensions: 11 x 8.1
Bedroom 2
- Description: Original Cabin Bd has no closet but has Armour
- Area: 76.23
- Dimensions: 9.4 x 8.11
Bedroom 3
- Description: Has closet but non-conforming
- Area: 67.9
- Dimensions: 7 x 9.7
Primary bathroom
- Description: Tub and sink area...there's more
- Area: 80.84
- Dimensions: 9.4 x 8.6
Primary bathroom
- Description: Master toilet & shower room & 3rd closet 8.7 x 6
- Area: 26.66
- Dimensions: 3.1 x 8.6
Bathroom full
- Description: Full bath w/shower
- Area: 30.66
- Dimensions: 6 x 5.11
Bathroom full
- Area: 43
- Dimensions: 5 x 8.6
Deck
- Description: Open Deck
- Area: 247.8
- Dimensions: 21 x 11.8
Family room
- Description: Room has woodburning stove & waterview patio
- Area: 384.56
- Dimensions: 20.9 x 18.4
Kitchen
- Description: 2nd Kitchen used for canning
- Area: 119.26
- Dimensions: 13.4 x 8.9
Other
- Description: Walk up to kitchen. Elevator access.
- Area: 538.68
- Dimensions: 26.8 x 20.1
Laundry
- Description: Walk up laundry with storage and bathroom access
- Area: 57.51
- Dimensions: 8.1 x 7.1
Living room
- Description: Access to seperate waterview patio
- Area: 152.32
- Dimensions: 11.2 x 13.6
Other
- Description: Hallway to master bedroom with Quilt Hangers
- Area: 66
- Dimensions: 20 x 3.3
Other
- Description: Master Closet #1
- Area: 168
- Dimensions: 8.4 x 20
Other
- Description: Master Closet #2
- Area: 98.04
- Dimensions: 12.9 x 7.6
Patio
- Description: Screened in patio w waterview
- Area: 169.99
- Dimensions: 19.1 x 8.9
Patio
- Description: Glassed in patio w/waterview
- Area: 98.12
- Dimensions: 13.8 x 7.11
Patio
- Description: Screened in patio off kitchen w/waterview
- Area: 119.13
- Dimensions: 20.9 x 5.7
Heating
- Central, Fireplace(s), Electric, Wood
Cooling
- Ceiling Fan(s), Central Air
Appliances
- Included: Dishwasher, Dryer, Free-Standing Electric Oven, Refrigerator, Washer
Features
- Elevator
- Flooring: Carpet, Vinyl
- Has basement: No
- Has fireplace: Yes
- Fireplace features: Family Room, Free Standing, Wood Burning
Interior area
- Total structure area: 2,899
- Total interior livable area: 2,899 sqft
- Finished area above ground: 2,899
- Finished area below ground: 0
Property
Parking
- Total spaces: 7
- Parking features: Additional Parking, Boat, Garage Faces Front, Parking Space, RV Access/Parking, RV Garage
- Attached garage spaces: 2
- Carport spaces: 5
- Covered spaces: 7
Features
- Levels: Two
- Stories: 2
- Patio & porch: Covered, Deck, Enclosed, Front Porch, Glass Enclosed, Rear Porch, Screened
- Exterior features: Rain Gutters
- Has view: Yes
- View description: Lake, Panoramic, Water
- Has water view: Yes
- Water view: Lake,Water
- Waterfront features: Lake Front, Waterfront
Lot
- Size: 0.32 Acres
- Dimensions: 100 x 140
- Features: Waterfront
Details
- Additional structures: RV/Boat Storage, Shed(s)
- Parcel number: 095022002004012000
Construction
Type & style
- Home type: SingleFamily
- Architectural style: Cabin,Ranch,Split Level
- Property subtype: Single Family Residence, Cabin
Materials
- Roof: Metal
Condition
- Year built: 1950
Utilities & green energy
- Sewer: Septic Tank
- Water: Shared Well
Community & neighborhood
Location
- Region: Cape Fair
- Subdivision: Ashers Cane Bottom
HOA & financial
HOA
- HOA fee: $100 annually
Other
Other facts
- Listing terms: Cash,Conventional
- Road surface type: Concrete, Gravel
Price history
| Date | Event | Price |
|---|---|---|
| 7/11/2023 | Sold | -- |
Source: | ||
| 7/4/2023 | Pending sale | $274,900$95/sqft |
Source: | ||
| 6/25/2023 | Price change | $274,900-8.3%$95/sqft |
Source: | ||
| 5/15/2023 | Listed for sale | $299,900$103/sqft |
Source: | ||
Public tax history
| Year | Property taxes | Tax assessment |
|---|---|---|
| 2024 | $695 +0.4% | $14,920 |
| 2023 | $692 | $14,920 |
| 2022 | -- | $14,920 |
Find assessor info on the county website
Neighborhood: 65624
Nearby schools
GreatSchools rating
- 5/10Galena-Abesville Elementary SchoolGrades: PK-6Distance: 9.4 mi
- 4/10Galena High SchoolGrades: 7-12Distance: 3.4 mi
Schools provided by the listing agent
- Elementary: Reeds Spring
- Middle: Reeds Spring
- High: Reeds Spring
Source: SOMOMLS. This data may not be complete. We recommend contacting the local school district to confirm school assignments for this home.


