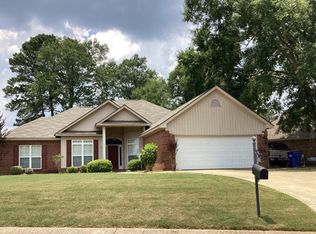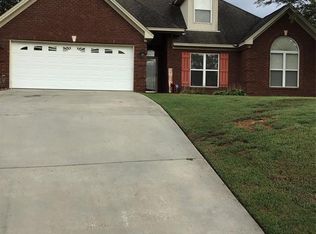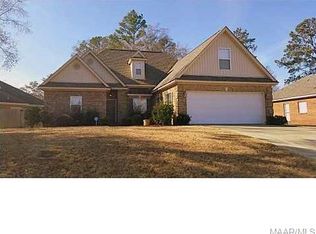WHY RENT WHEN YOU CAN OWN THIS LIKE NEW AWESOME 4 BEDROOM HOME IN BROWNSTONE SUBDIVISION WITH A DOUBLE GARAGE! ROOM TO ROAM FOR EVERYONE! TRUE IN-LAW PLAN! GREATROOM WITH FIREPLACE. GORGEOUS WOOD FLOORING IN THE GREAT ROOM, HALL AND DINING ROOM AS WELL AS NEW CARPET! BEAUTIFUL FORMAL DINING ROOM WITH COLUMNS! VOLUME CEILINGS! KITCHEN FEATURES A BREAKFAST BAR, PANTRY & BREAKFAST NOOK! LARGE MASTER BED/BATH WITH DOUBLE VANITY, LINEN CLOSET, SEPARATE SHOWER & GARDEN TUB! COVERED AND UNCOVERED LARGE DECK ON BACK PERFECT FOR OUTDOOR ENTERTAINING! NEW AC AND DUCT WORK TOO! GREAT LOCATION - JUST MINS. TO I-65 & MONTGOMERY! MILLBROOK SCHOOLS! CALL TODAY TO SEE HOW YOU CAN GET POSSIBLE NO MONEY DOWN AND LOW PAYMENTS!! CLOSE QUICK!
This property is off market, which means it's not currently listed for sale or rent on Zillow. This may be different from what's available on other websites or public sources.


