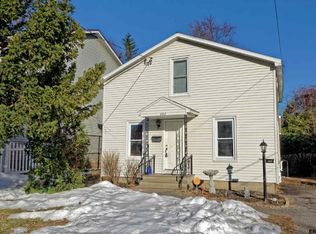28 year old updated colonial with full bathroom on first floor. Quiet street close to Mohawk commons. Finished basement has potential for additional living area. Great rear yard and four good sized bedrooms. Check out the 3D tour attached!
This property is off market, which means it's not currently listed for sale or rent on Zillow. This may be different from what's available on other websites or public sources.
