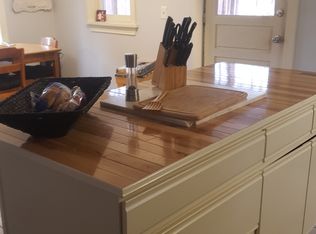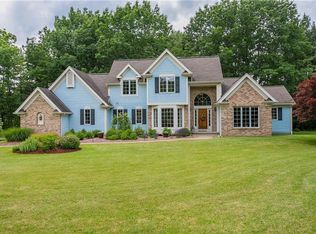LOOKING FOR A SPECIAL PRIVATE ESTATE? Look no more! Original owner has built and loved this home! Private drive and backing up to Lollypop farm this one will please everyone! 3/4 bedroom cape with a first floor master suite! Office with a wall of built ins, hardwoods, cooks kitchen complete with Viking range, great room with wood fireplace, work out room with huge hot tub, media/game room, wine cellar, magazine worthy gardens and a gazebo and in ground pool to entertain guests in style! Whether you're a couple of a huge family this home will not disappoint! There is a heated workshop ,2 car garage, a huge shed, and acres to enjoy! Strong mechanics and ready to move in! Call now!
This property is off market, which means it's not currently listed for sale or rent on Zillow. This may be different from what's available on other websites or public sources.

