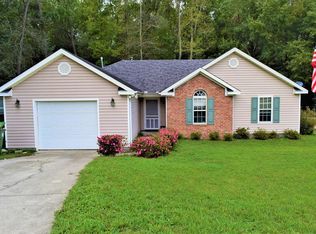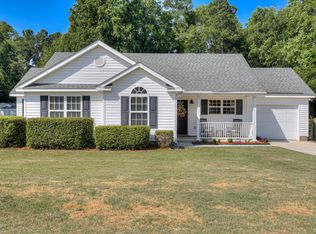Sold for $250,000
$250,000
488 BELGLADE Road, Grovetown, GA 30813
3beds
1,544sqft
Single Family Residence
Built in 2001
0.53 Acres Lot
$260,600 Zestimate®
$162/sqft
$1,774 Estimated rent
Home value
$260,600
$248,000 - $274,000
$1,774/mo
Zestimate® history
Loading...
Owner options
Explore your selling options
What's special
Welcome home to 488 Belglade Road! This 3-bedroom, 2-bath home is situated on a spacious half-acre cul-de-sac lot adjacent to I-20 in Columbia County. Perfectly positioned for convenience, and only 10 minutes from Gate 1, this home offers easy access to all amenities. The large owner's suite features access to the newly added sun room, equipped with custom built in surround speakers and 6 brand NEW windows spanning the entire rear wall, filling the room with an abundance of sun light. The kitchen, equipped with brand NEW counter tops, boasts ample counter and cabinet space for your culinary adventures. Outside, a versatile 28x24 shop with a roll-up door and direct driveway access awaits—ideal for a garage, workshop, or man cave. With a NEW roof, brand NEW floors and a fresh coat of paint throughout, this home is truly turn key ready. Don't miss out on this incredible opportunity to make this beautiful home your own! Contact us today to schedule a viewing.
Zillow last checked: 8 hours ago
Listing updated: December 09, 2025 at 06:40am
Listed by:
Samuel Perrin 706-373-2016,
Better Homes & Gardens Executive Partners
Bought with:
Anna-Lena Cowher, 424168
Re/max True Advantage
Source: Hive MLS,MLS#: 528215
Facts & features
Interior
Bedrooms & bathrooms
- Bedrooms: 3
- Bathrooms: 2
- Full bathrooms: 2
Primary bedroom
- Level: Main
- Dimensions: 20 x 15
Bedroom 2
- Level: Main
- Dimensions: 15 x 15
Bedroom 3
- Level: Main
- Dimensions: 15 x 15
Primary bathroom
- Level: Main
- Dimensions: 10 x 6
Bathroom 2
- Level: Main
- Dimensions: 7 x 5
Kitchen
- Level: Main
- Dimensions: 12 x 25
Living room
- Level: Main
- Dimensions: 15 x 15
Heating
- Electric
Cooling
- Central Air, Single System
Appliances
- Included: Electric Range, Electric Water Heater, Refrigerator
Features
- Blinds, Cable Available, Recently Painted, See Remarks, Other
- Flooring: Ceramic Tile, Vinyl
- Attic: Pull Down Stairs
- Number of fireplaces: 1
- Fireplace features: Family Room
Interior area
- Total structure area: 1,544
- Total interior livable area: 1,544 sqft
Property
Parking
- Parking features: Concrete, Detached Carport, Workshop in Garage, Other, See Remarks
- Has carport: Yes
Features
- Levels: One
- Patio & porch: Covered, Front Porch, Sun Room, Other, See Remarks
- Exterior features: See Remarks
- Fencing: Privacy
Lot
- Size: 0.53 Acres
- Dimensions: 63 x 229
- Features: Cul-De-Sac, Wooded, Other, See Remarks
Details
- Parcel number: 074G193
Construction
Type & style
- Home type: SingleFamily
- Architectural style: Ranch
- Property subtype: Single Family Residence
Materials
- Vinyl Siding
- Foundation: Slab
- Roof: Composition
Condition
- Updated/Remodeled
- New construction: No
- Year built: 2001
Utilities & green energy
- Sewer: Public Sewer
- Water: Public
Community & neighborhood
Community
- Community features: See Remarks
Location
- Region: Grovetown
- Subdivision: Crawford Mill
HOA & financial
HOA
- Has HOA: No
Other
Other facts
- Listing agreement: Exclusive Right To Sell
- Listing terms: VA Loan,Cash,Conventional,FHA
Price history
| Date | Event | Price |
|---|---|---|
| 6/4/2024 | Sold | $250,000-2%$162/sqft |
Source: | ||
| 5/28/2024 | Pending sale | $255,000$165/sqft |
Source: | ||
| 5/15/2024 | Listed for sale | $255,000$165/sqft |
Source: | ||
| 5/10/2024 | Pending sale | $255,000$165/sqft |
Source: | ||
| 4/24/2024 | Listed for sale | $255,000+23.8%$165/sqft |
Source: | ||
Public tax history
| Year | Property taxes | Tax assessment |
|---|---|---|
| 2025 | $2,484 +17.3% | $254,272 +23.4% |
| 2024 | $2,118 +19.9% | $206,000 +22.9% |
| 2023 | $1,766 +16.8% | $167,647 +19.9% |
Find assessor info on the county website
Neighborhood: 30813
Nearby schools
GreatSchools rating
- 6/10Brookwood Elementary SchoolGrades: PK-5Distance: 0.3 mi
- 6/10Columbia Middle SchoolGrades: 6-8Distance: 4.7 mi
- 8/10Evans High SchoolGrades: 9-12Distance: 3.1 mi
Schools provided by the listing agent
- Elementary: Brookwood
- Middle: Evans
- High: Evans
Source: Hive MLS. This data may not be complete. We recommend contacting the local school district to confirm school assignments for this home.
Get pre-qualified for a loan
At Zillow Home Loans, we can pre-qualify you in as little as 5 minutes with no impact to your credit score.An equal housing lender. NMLS #10287.
Sell with ease on Zillow
Get a Zillow Showcase℠ listing at no additional cost and you could sell for —faster.
$260,600
2% more+$5,212
With Zillow Showcase(estimated)$265,812

