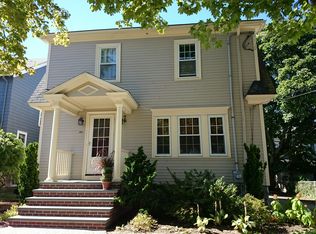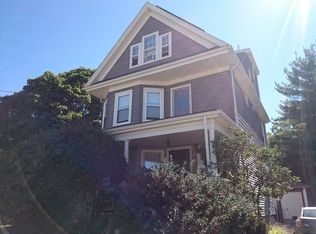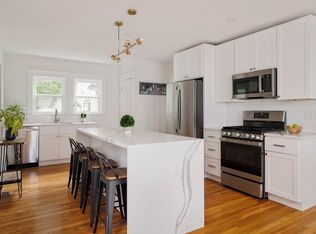Sold for $900,000
$900,000
488 Baker St, West Roxbury, MA 02132
3beds
1,352sqft
Single Family Residence
Built in 1920
5,443 Square Feet Lot
$921,700 Zestimate®
$666/sqft
$3,465 Estimated rent
Home value
$921,700
$839,000 - $1.01M
$3,465/mo
Zestimate® history
Loading...
Owner options
Explore your selling options
What's special
DELIGHTFUL!! Frustrated you haven't found your new home yet? Well, THIS IS THE ONE! Beautifully UPDATED & maintained 3 BR Colonial perfectly is situated in a sought-after neighborhood on the West Roxbury/Newton Line. This home is MOVE-IN READY! Step inside to this SUN-FILLED and inviting home that includes a magnificent UPDATED KITCHEN w/ QUARTZ counters, gas range, abundance of cabinets and stainless appliances. Living & dining areas are ideal for entertaining. Living room, Dining Room, Kitchen and 1/2 bath complete the first floor. Upstairs are three spacious bedrooms and an oversized full bath and Laundry. Beautiful Hardwood floors throughout and gorgeous custom woodwork. Large FULLY FENCED backyard w/custom stone walkway and Patio is perfect for enjoying family & friends. Detached 1 car garage with new Driveway 2023. Newer Roof, Windows, Vinyl Siding, Lighting, Electrical Panel. Close to Schools, Dining, Shopping, Bus, Train, Hwy. MUST BE SEEN! Open House 5/18 & 5/19 12-2PM.
Zillow last checked: 8 hours ago
Listing updated: July 23, 2024 at 04:11am
Listed by:
Nancy Schiff 617-549-4331,
Suburban Lifestyle Real Estate 508-359-5300
Bought with:
Focus Team
Focus Real Estate
Source: MLS PIN,MLS#: 73237142
Facts & features
Interior
Bedrooms & bathrooms
- Bedrooms: 3
- Bathrooms: 2
- Full bathrooms: 1
- 1/2 bathrooms: 1
Primary bedroom
- Features: Ceiling Fan(s), Closet/Cabinets - Custom Built, Flooring - Wood, Lighting - Overhead
- Level: Second
Bedroom 2
- Features: Ceiling Fan(s), Closet/Cabinets - Custom Built, Flooring - Wood, Lighting - Overhead
- Level: Second
Bedroom 3
- Features: Ceiling Fan(s), Closet/Cabinets - Custom Built, Flooring - Wood, Lighting - Overhead
- Level: Second
Bathroom 1
- Features: Bathroom - Half, Flooring - Marble, Remodeled, Pedestal Sink
- Level: First
Bathroom 2
- Features: Bathroom - Full, Bathroom - Tiled With Tub & Shower, Closet - Linen, Flooring - Stone/Ceramic Tile, Cabinets - Upgraded, Dryer Hookup - Electric, Remodeled, Washer Hookup, Pocket Door
- Level: Second
Dining room
- Features: Flooring - Wood, Open Floorplan, Recessed Lighting, Wainscoting
- Level: First
Kitchen
- Features: Flooring - Wood, Open Floorplan, Recessed Lighting, Remodeled
- Level: First
Living room
- Features: Flooring - Wood, French Doors, Open Floorplan, Recessed Lighting, Wainscoting
- Level: First
Heating
- Hot Water, Oil
Cooling
- Window Unit(s)
Appliances
- Laundry: Electric Dryer Hookup, Washer Hookup
Features
- Flooring: Wood, Tile
- Doors: Storm Door(s), French Doors
- Windows: Insulated Windows
- Basement: Full
- Has fireplace: No
Interior area
- Total structure area: 1,352
- Total interior livable area: 1,352 sqft
Property
Parking
- Total spaces: 3
- Parking features: Detached, Oversized, Off Street, Paved
- Garage spaces: 1
- Uncovered spaces: 2
Features
- Patio & porch: Patio
- Exterior features: Patio, Rain Gutters, Professional Landscaping, Decorative Lighting, Fenced Yard, Garden
- Fencing: Fenced
Lot
- Size: 5,443 sqft
- Features: Corner Lot, Level
Details
- Parcel number: 1434536
- Zoning: R1
Construction
Type & style
- Home type: SingleFamily
- Architectural style: Colonial
- Property subtype: Single Family Residence
Materials
- Frame
- Foundation: Stone
- Roof: Shingle
Condition
- Year built: 1920
Utilities & green energy
- Electric: 200+ Amp Service
- Sewer: Public Sewer
- Water: Public
- Utilities for property: for Gas Range, for Electric Dryer, Washer Hookup
Community & neighborhood
Community
- Community features: Public Transportation, Shopping, Tennis Court(s), Park, Golf, Laundromat, Conservation Area, Highway Access, House of Worship, Private School, Public School, T-Station
Location
- Region: West Roxbury
Other
Other facts
- Road surface type: Paved
Price history
| Date | Event | Price |
|---|---|---|
| 7/22/2024 | Sold | $900,000+12.5%$666/sqft |
Source: MLS PIN #73237142 Report a problem | ||
| 5/14/2024 | Listed for sale | $799,900+16.8%$592/sqft |
Source: MLS PIN #73237142 Report a problem | ||
| 4/1/2020 | Sold | $685,000+17.1%$507/sqft |
Source: Public Record Report a problem | ||
| 5/1/2017 | Sold | $585,000+46.3%$433/sqft |
Source: Public Record Report a problem | ||
| 12/3/2015 | Sold | $400,000+2.6%$296/sqft |
Source: Public Record Report a problem | ||
Public tax history
| Year | Property taxes | Tax assessment |
|---|---|---|
| 2025 | $7,886 +16.2% | $681,000 +9.4% |
| 2024 | $6,784 +6.6% | $622,400 +5% |
| 2023 | $6,366 +8.6% | $592,700 +10% |
Find assessor info on the county website
Neighborhood: West Roxbury
Nearby schools
GreatSchools rating
- 5/10Lyndon K-8 SchoolGrades: PK-8Distance: 0.7 mi
- 5/10Kilmer K-8 SchoolGrades: PK-8Distance: 1 mi
Get a cash offer in 3 minutes
Find out how much your home could sell for in as little as 3 minutes with a no-obligation cash offer.
Estimated market value
$921,700


