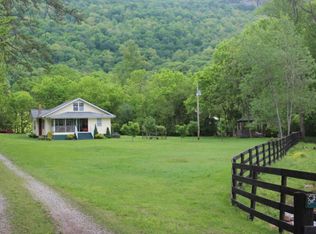This 1992 house is a 3 bedroom 2 bath ranch. It features a master bedroom with walk-in closet and bathroom with both shower and jacuzzi tub. The dining room is conveniently right off the kitchen. The living room is contained by a half wall so that you can see whatever is happening in the kitchen and hallway. The kitchen features a sunroom with six huge windows to view the gorgeous scenery Tennessee is known for. There is a two car garage. The front porch covers the length of the living room. There is an unfinished basement with tons of potential that runs the full length of the house. A work building with shelter for any sort of machinery you might have stands yards away from the front door. A fence is circling the yard. A safety spotlight shows the dark corners of the lawn at night. Has flat top stove/oven, refrigerator, dishwasher, microwave, washer & dryer. A heat pump provides heating & cooling supplemented with a wood burning stove. The house is 1800 square feet. Ask if you are interested in using pasture around the house. The land around features an old Tobacco barn as well as an electric fence. It is common to see livestock just wandering the neighborhood. The driveway is gravel. A potential garden spot is convenient to the back door.
This property is off market, which means it's not currently listed for sale or rent on Zillow. This may be different from what's available on other websites or public sources.

