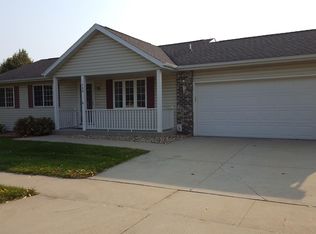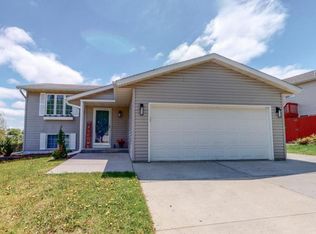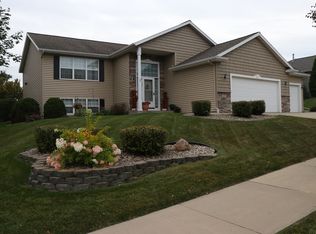One level living at its absolute finest! Move right in! Featuring 3 bedrooms on the main level, wide open spaces, updates throughout, and a large walkout lower level, this home is perfect for families, empty nesters and everyone in between! Walls of windows allow for sun-drenched rooms! The extra large deck provides for plenty of space to grill, entertain and relax! Located on a cul de sac, in prime Rochester location just minutes from schools, shopping, dining, parks/trails, hospital and freeways!
This property is off market, which means it's not currently listed for sale or rent on Zillow. This may be different from what's available on other websites or public sources.


