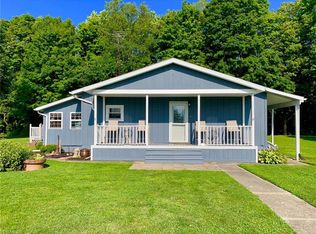Sold for $254,900
$254,900
4879 Whittlesey Rd, Norwalk, OH 44857
4beds
1,920sqft
Single Family Residence
Built in ----
3.1 Acres Lot
$256,100 Zestimate®
$133/sqft
$1,781 Estimated rent
Home value
$256,100
Estimated sales range
Not available
$1,781/mo
Zestimate® history
Loading...
Owner options
Explore your selling options
What's special
Step into the warmth of country living with this inviting home that truly feels like a visit to Grandma's house-cozy, welcoming, and filled with heart. Tucked away just a short drive from downtown Norwalk, this gem sits on over 3 acres of peaceful countryside, with mature trees, open green space, and a branch of the Huron river to explore-a nature lover's dream.
At the heart of the home lies a spacious eat-in kitchen that radiates warmth and nostalgia-you can almost hear the laughter echoing around the table and smell cookies baking in the oven. It's the kind of space that naturally draws people in and invites them to stay a while. Beyond the kitchen, the home offers more room than you'd expect. Thoughtfully maintained, this 4-bedroom, 1-bath home features a main-floor bedroom and full bath, while the upstairs provides three additional bedrooms and a versatile space perfect for a family room or playroom.
Need space for hobbies, storage, or future projects? You're in luck. This property also features a 2-story heated barn/garage with two bays and automatic openers. The upper level is a blank canvas-also heated, just waiting for your creativity. Plus, two additional storage barns and a storage container offer room for all your tools, toys, and treasures.
While the home may be ready for modern updates, its clean and lovingly cared-for condition, gives it a soul that's hard to find. It's the kind of place that instantly feels like home.
Zillow last checked: 8 hours ago
Listing updated: September 24, 2025 at 06:39am
Listing Provided by:
Shanna M McGuckin 419-625-9670 davidbier2015@gmail.com,
North Bay Realty, LLC.
Bought with:
Tracy Jones, 2022006975
Keller Williams Elevate
Source: MLS Now,MLS#: 5146406 Originating MLS: Firelands Association Of REALTORS
Originating MLS: Firelands Association Of REALTORS
Facts & features
Interior
Bedrooms & bathrooms
- Bedrooms: 4
- Bathrooms: 1
- Full bathrooms: 1
- Main level bathrooms: 1
- Main level bedrooms: 1
Bedroom
- Level: First
- Dimensions: 11.8 x 9.8
Bedroom
- Level: Second
- Dimensions: 12 x 10.5
Bedroom
- Level: Second
- Dimensions: 14.1 x 10.3
Bedroom
- Level: Second
- Dimensions: 11.11 x 10.5
Bonus room
- Level: Second
- Dimensions: 23.6 x 11.2
Dining room
- Level: First
- Dimensions: 13.4 x 11.6
Kitchen
- Level: First
- Dimensions: 23.6 x 11.5
Laundry
- Level: First
- Dimensions: 9.5 x 12
Living room
- Level: First
- Dimensions: 15.1 x 13.2
Office
- Level: Second
- Dimensions: 12.1 x 10.5
Heating
- Forced Air, Propane
Cooling
- Central Air
Appliances
- Included: Dryer, Range, Refrigerator, Washer
- Laundry: Main Level
Features
- Basement: Partial
- Has fireplace: No
Interior area
- Total structure area: 1,920
- Total interior livable area: 1,920 sqft
- Finished area above ground: 1,920
Property
Parking
- Total spaces: 2
- Parking features: Driveway, Detached, Garage, Garage Door Opener, Multi-Level
- Garage spaces: 2
Features
- Levels: Two
- Stories: 2
- Patio & porch: Covered, Front Porch, Side Porch
- Exterior features: Storage
Lot
- Size: 3.10 Acres
Details
- Additional parcels included: 300030040940000
- Parcel number: 300030040930000
Construction
Type & style
- Home type: SingleFamily
- Architectural style: Conventional
- Property subtype: Single Family Residence
Materials
- Vinyl Siding
- Roof: Asphalt
Utilities & green energy
- Sewer: Private Sewer, Septic Tank
- Water: Public
Community & neighborhood
Location
- Region: Norwalk
Price history
| Date | Event | Price |
|---|---|---|
| 9/17/2025 | Sold | $254,900$133/sqft |
Source: | ||
| 8/11/2025 | Pending sale | $254,900$133/sqft |
Source: | ||
| 8/11/2025 | Contingent | $254,900$133/sqft |
Source: Firelands MLS #20253027 Report a problem | ||
| 8/7/2025 | Listed for sale | $254,900$133/sqft |
Source: Firelands MLS #20253027 Report a problem | ||
Public tax history
| Year | Property taxes | Tax assessment |
|---|---|---|
| 2024 | $1,568 +15.3% | $51,440 +11.1% |
| 2023 | $1,361 -1.7% | $46,310 |
| 2022 | $1,384 -0.1% | $46,310 |
Find assessor info on the county website
Neighborhood: 44857
Nearby schools
GreatSchools rating
- 7/10League Elementary SchoolGrades: 4-6Distance: 1.1 mi
- 6/10Norwalk Middle SchoolGrades: 7-8Distance: 2.2 mi
- 5/10Norwalk High SchoolGrades: 9-12Distance: 2.6 mi
Schools provided by the listing agent
- District: Norwalk CSD - 3904
Source: MLS Now. This data may not be complete. We recommend contacting the local school district to confirm school assignments for this home.
Get a cash offer in 3 minutes
Find out how much your home could sell for in as little as 3 minutes with a no-obligation cash offer.
Estimated market value$256,100
Get a cash offer in 3 minutes
Find out how much your home could sell for in as little as 3 minutes with a no-obligation cash offer.
Estimated market value
$256,100
