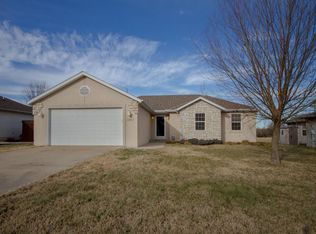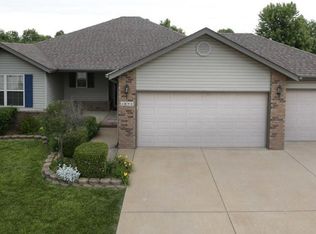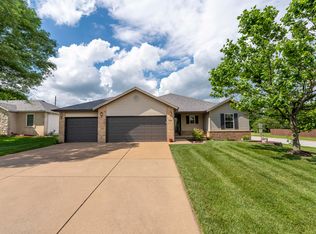Closed
Price Unknown
4879 W Portland Street, Springfield, MO 65802
3beds
1,505sqft
Single Family Residence
Built in 2002
10,454.4 Square Feet Lot
$261,000 Zestimate®
$--/sqft
$1,507 Estimated rent
Home value
$261,000
$248,000 - $274,000
$1,507/mo
Zestimate® history
Loading...
Owner options
Explore your selling options
What's special
MR & MRS PRIDE OF OWNERSHIP lives here. Oh my goodness...there are so many upgrades done on this house. New roof in 2023 - New HVAC in 2020 - New 17 X 13 4-Seasons heated & cooled sunroom, along with a Missouri Storm Shelter in 2012. Even the crawlspace was enhanced with additional piers in 2023. This adorable property is fully fenced in with a 6' privacy stained wood fence that has 3 gate openings. Additional parking pad allows for ''off the street'' parking. Flowers will soon be blooming with all the beautiful landscaping which also features front and back inground sprinklers. The 8 X 10 Storage shed will store all your lawn equipment needs. You can sit back and enjoy this well maintained 3 bed, 2 bath home with a brick gas fireplace. The Primary bedroom is ''Master'' sized with it's own bathroom. ***BONUS*** Seller is including the washer, dryer, kitchen refrigerator, deep freezer in garage. & all furnishings in both sun rooms. Don't delay on viewing this pristine property in person. You will be sorry you missed out!!
Zillow last checked: 8 hours ago
Listing updated: January 22, 2026 at 11:54am
Listed by:
Shari L Jones 417-299-7778,
Murney Associates - Nixa
Bought with:
417 Property Pros, 2010038764
Keller Williams
Source: SOMOMLS,MLS#: 60263746
Facts & features
Interior
Bedrooms & bathrooms
- Bedrooms: 3
- Bathrooms: 2
- Full bathrooms: 2
Heating
- Forced Air, Mini-Splits, Fireplace(s), Natural Gas
Cooling
- Attic Fan, Ceiling Fan(s), Central Air
Appliances
- Included: Dishwasher, Gas Water Heater, Free-Standing Electric Oven, Dryer, Washer, Microwave, Refrigerator, Disposal
- Laundry: Main Level, W/D Hookup
Features
- Laminate Counters, Tray Ceiling(s), Walk-In Closet(s)
- Flooring: Carpet, Tile, Laminate
- Doors: Storm Door(s)
- Windows: Drapes, Storm Window(s), Double Pane Windows, Blinds, Window Treatments, Window Coverings
- Has basement: No
- Attic: Pull Down Stairs
- Has fireplace: Yes
- Fireplace features: Living Room, Blower Fan, Gas, Brick
Interior area
- Total structure area: 1,505
- Total interior livable area: 1,505 sqft
- Finished area above ground: 1,505
- Finished area below ground: 0
Property
Parking
- Parking features: Parking Space, Paved, Garage Faces Front, Garage Door Opener, Driveway, Additional Parking
- Has garage: Yes
- Has uncovered spaces: Yes
Features
- Levels: One
- Stories: 1
- Patio & porch: Enclosed, Rear Porch, Side Porch, Patio, Glass Enclosed
- Exterior features: Rain Gutters, Garden
- Fencing: Privacy,Full,Wood
Lot
- Size: 10,454 sqft
- Dimensions: 700 x 1480
- Features: Sprinklers In Front, Landscaped, Sprinklers In Rear, Level
Details
- Additional structures: Shed(s), Storm Shelter
- Parcel number: 881330300102
Construction
Type & style
- Home type: SingleFamily
- Architectural style: Traditional
- Property subtype: Single Family Residence
Materials
- Brick, Vinyl Siding
- Foundation: Pillar/Post/Pier, Crawl Space
- Roof: Composition
Condition
- Year built: 2002
Utilities & green energy
- Sewer: Public Sewer
- Water: Public
- Utilities for property: Cable Available
Community & neighborhood
Location
- Region: Springfield
- Subdivision: Hattiesburg Hills
HOA & financial
HOA
- HOA fee: $25 annually
- Services included: Common Area Maintenance
Other
Other facts
- Listing terms: Cash,VA Loan,FHA,Conventional
- Road surface type: Concrete
Price history
| Date | Event | Price |
|---|---|---|
| 4/26/2024 | Sold | -- |
Source: | ||
| 3/22/2024 | Pending sale | $249,000$165/sqft |
Source: | ||
| 3/20/2024 | Listed for sale | $249,000$165/sqft |
Source: | ||
Public tax history
| Year | Property taxes | Tax assessment |
|---|---|---|
| 2025 | $1,952 +11.2% | $35,170 +14% |
| 2024 | $1,755 +2% | $30,840 |
| 2023 | $1,720 +11.2% | $30,840 +12.2% |
Find assessor info on the county website
Neighborhood: 65802
Nearby schools
GreatSchools rating
- 10/10Price Elementary SchoolGrades: K-5Distance: 6.8 mi
- 6/10Republic Middle SchoolGrades: 6-8Distance: 6.6 mi
- 8/10Republic High SchoolGrades: 9-12Distance: 4 mi
Schools provided by the listing agent
- Elementary: Republic
- Middle: Republic
- High: Republic
Source: SOMOMLS. This data may not be complete. We recommend contacting the local school district to confirm school assignments for this home.
Sell with ease on Zillow
Get a Zillow Showcase℠ listing at no additional cost and you could sell for —faster.
$261,000
2% more+$5,220
With Zillow Showcase(estimated)$266,220


