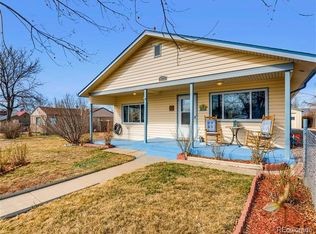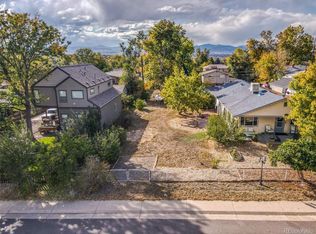Sold for $599,000 on 01/10/25
$599,000
4879 Chase Street, Denver, CO 80212
3beds
1,380sqft
Single Family Residence
Built in 1926
6,650 Square Feet Lot
$574,800 Zestimate®
$434/sqft
$2,989 Estimated rent
Home value
$574,800
$535,000 - $615,000
$2,989/mo
Zestimate® history
Loading...
Owner options
Explore your selling options
What's special
Remodeled by a master craftsman, this impressive home checks all the boxes! Featuring an open floor plan, updated bathrooms, and new flooring, this residence is sure to impress. With single-level living, it offers 3 bedrooms and 2 bathrooms for easy convenience. Notice the attention to detail with new solid core interior doors throughout, with craftsmen trim profiles, high-end lever handle sets, and new baseboard. Enjoy in the spacious yard and the oversized 2-car garage with plenty of room for all your toys. Perfectly located just steps away from Inspiration Point Park, and close to the shops and restaurants on Tennyson, it’s also just a short skip to the highway for easy access to the mountains and city. Tremendous 2 for 1 opportunity! Purchase the lot alongside the home next door (4877 Chase $250,000) for a sizable yard, or you can build your dream home!
Zillow last checked: 8 hours ago
Listing updated: January 10, 2025 at 12:06pm
Listed by:
Christian Thompson 303-525-8779 metrodenverhomes@gmail.com,
GREEN DOOR LIVING REAL ESTATE
Bought with:
Other MLS Non-REcolorado
NON MLS PARTICIPANT
Source: REcolorado,MLS#: 1642250
Facts & features
Interior
Bedrooms & bathrooms
- Bedrooms: 3
- Bathrooms: 2
- Full bathrooms: 1
- 3/4 bathrooms: 1
- Main level bathrooms: 2
- Main level bedrooms: 3
Bedroom
- Level: Main
Bedroom
- Level: Main
Bedroom
- Level: Main
Bathroom
- Description: Remodeled
- Level: Main
Bathroom
- Level: Main
Dining room
- Description: Open Floor Plan
- Level: Main
Kitchen
- Description: Remodeled With Appliances Included
- Level: Main
Laundry
- Level: Main
Living room
- Description: Spacious, Light & Bright
- Level: Main
Heating
- Forced Air, Natural Gas
Cooling
- Evaporative Cooling
Appliances
- Included: Dishwasher, Dryer, Microwave, Oven, Refrigerator, Washer
- Laundry: In Unit
Features
- Ceiling Fan(s), Granite Counters
- Flooring: Carpet, Tile
- Basement: Partial
Interior area
- Total structure area: 1,380
- Total interior livable area: 1,380 sqft
- Finished area above ground: 1,380
- Finished area below ground: 0
Property
Parking
- Total spaces: 2
- Parking features: Oversized
- Garage spaces: 2
Features
- Levels: One
- Stories: 1
- Patio & porch: Covered, Front Porch
- Exterior features: Garden, Private Yard
- Fencing: Partial
Lot
- Size: 6,650 sqft
- Features: Level, Many Trees
Details
- Parcel number: 313410015
- Zoning: E-SU-DX
- Special conditions: Standard
Construction
Type & style
- Home type: SingleFamily
- Architectural style: Bungalow
- Property subtype: Single Family Residence
Materials
- Frame
- Foundation: Slab
- Roof: Composition
Condition
- Updated/Remodeled
- Year built: 1926
Utilities & green energy
- Electric: 220 Volts
- Sewer: Public Sewer
- Water: Public
- Utilities for property: Cable Available, Electricity Connected, Natural Gas Available, Natural Gas Connected, Phone Available
Green energy
- Energy efficient items: Appliances
Community & neighborhood
Location
- Region: Denver
- Subdivision: Inspiration Point
Other
Other facts
- Listing terms: Cash,Conventional,FHA,VA Loan
- Ownership: Agent Owner
Price history
| Date | Event | Price |
|---|---|---|
| 1/10/2025 | Sold | $599,000$434/sqft |
Source: | ||
| 12/21/2024 | Pending sale | $599,000$434/sqft |
Source: | ||
| 11/12/2024 | Price change | $599,000-4.2%$434/sqft |
Source: | ||
| 10/23/2024 | Listed for sale | $625,000$453/sqft |
Source: | ||
Public tax history
Tax history is unavailable.
Neighborhood: Regis
Nearby schools
GreatSchools rating
- 8/10Centennial A School for Expeditionary LearningGrades: PK-5Distance: 0.8 mi
- 9/10Skinner Middle SchoolGrades: 6-8Distance: 1.6 mi
- 5/10North High SchoolGrades: 9-12Distance: 2.5 mi
Schools provided by the listing agent
- Elementary: Centennial
- Middle: Strive Sunnyside
- High: North
- District: Denver 1
Source: REcolorado. This data may not be complete. We recommend contacting the local school district to confirm school assignments for this home.
Get a cash offer in 3 minutes
Find out how much your home could sell for in as little as 3 minutes with a no-obligation cash offer.
Estimated market value
$574,800
Get a cash offer in 3 minutes
Find out how much your home could sell for in as little as 3 minutes with a no-obligation cash offer.
Estimated market value
$574,800

