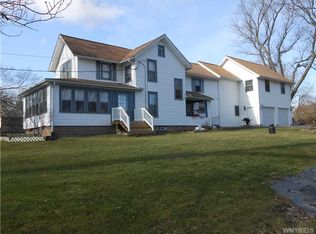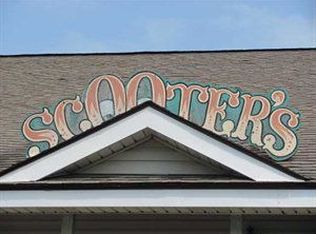Check out this beautiful one of a kind home in Starpoint Schools. Rustic charm abounds! The home features one first floor bedroom & large full bathroom w/ stepless entry into the tiled shower. This home has a beautiful updated kitchen, granite counters, granite tiled floors & stainless steel appliances. The kitchen opens to the dining & living room which features a cathedral ceiling, refinished & repurposed hardwood floors from an 1800's cotton mill & a gas fireplace. The 2nd story offers a private loft style bedroom w/ additional 1/2 bath. The backyard is your own private oasis, not only is the yard completely fenced you can enjoy WNY summers on the covered stamped concrete patio, next to the built in stone fire pit or enjoy the sounds of water next to the meticulously landscaped pond. Perfect home for dog lovers with 3 kennel spaces off the garage w/ it's own dog run in the back. Garage has large attic space w/ electrical already run, could make a great inlaw space/additional finished area. No maintenance metal roof, furnace replaced in July 2020, a/c unit approximately 3 years old & full house generator. This house has it all! Square footage listed as measured by professional.
This property is off market, which means it's not currently listed for sale or rent on Zillow. This may be different from what's available on other websites or public sources.

