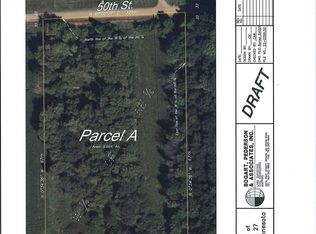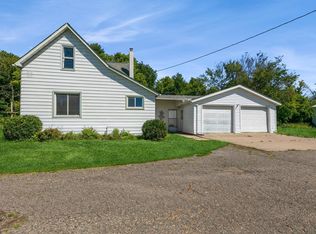Closed
$245,000
4879 120th Ave, Princeton, MN 55371
3beds
1,631sqft
Single Family Residence
Built in 1952
5 Acres Lot
$250,300 Zestimate®
$150/sqft
$2,148 Estimated rent
Home value
$250,300
Estimated sales range
Not available
$2,148/mo
Zestimate® history
Loading...
Owner options
Explore your selling options
What's special
Your own little piece of heaven right here! Solid farmhouse with great potential! Large open kitchen & dining room with convenient laundry right there! Front living room with many windows for watching the wildlife. 2 Main floor bedrooms. Upper level is open for one huge bedroom or bring your imagination! Big 30x40 shed currently used for horses with wire fences. Detached 3 car garage
Zillow last checked: 8 hours ago
Listing updated: October 03, 2025 at 11:40pm
Listed by:
Constance A. Hamann 763-221-0901,
Re/Max Reliance, Inc.
Bought with:
Brenda Cummings
Fish MLS Realty
Source: NorthstarMLS as distributed by MLS GRID,MLS#: 6588165
Facts & features
Interior
Bedrooms & bathrooms
- Bedrooms: 3
- Bathrooms: 1
- Full bathrooms: 1
Bedroom 1
- Level: Main
- Area: 90 Square Feet
- Dimensions: 10x9
Bedroom 2
- Level: Main
- Area: 70 Square Feet
- Dimensions: 7x10
Bedroom 3
- Level: Upper
- Area: 112 Square Feet
- Dimensions: 8x14
Bonus room
- Level: Upper
- Area: 35 Square Feet
- Dimensions: 7x5
Dining room
- Level: Main
- Area: 120 Square Feet
- Dimensions: 12x10
Kitchen
- Level: Main
- Area: 224 Square Feet
- Dimensions: 16x14
Living room
- Level: Main
- Area: 135 Square Feet
- Dimensions: 15x9
Heating
- Forced Air
Cooling
- Window Unit(s)
Appliances
- Included: Dryer, Exhaust Fan, Range, Refrigerator, Washer
Features
- Basement: Crawl Space,Partial,Sump Pump,Walk-Out Access
- Has fireplace: No
Interior area
- Total structure area: 1,631
- Total interior livable area: 1,631 sqft
- Finished area above ground: 1,023
- Finished area below ground: 0
Property
Parking
- Total spaces: 7
- Parking features: Detached, Gravel, Open
- Garage spaces: 3
- Uncovered spaces: 4
- Details: Garage Dimensions (20x48), Garage Door Height (7), Garage Door Width (8)
Accessibility
- Accessibility features: None
Features
- Levels: One and One Half
- Stories: 1
- Patio & porch: Deck
- Fencing: Wire
Lot
- Size: 5 Acres
- Dimensions: 675 x 329
- Features: Many Trees
Details
- Additional structures: Pole Building
- Foundation area: 862
- Parcel number: 060140100
- Zoning description: Residential-Single Family
- Other equipment: Fuel Tank - Rented
Construction
Type & style
- Home type: SingleFamily
- Property subtype: Single Family Residence
Materials
- Fiber Board, Frame
- Roof: Age Over 8 Years
Condition
- Age of Property: 73
- New construction: No
- Year built: 1952
Utilities & green energy
- Gas: Propane
- Sewer: Private Sewer
- Water: Private
Community & neighborhood
Location
- Region: Princeton
HOA & financial
HOA
- Has HOA: No
Price history
| Date | Event | Price |
|---|---|---|
| 9/27/2024 | Sold | $245,000+2.1%$150/sqft |
Source: | ||
| 8/31/2024 | Pending sale | $239,900$147/sqft |
Source: | ||
| 8/25/2024 | Listing removed | -- |
Source: | ||
| 8/20/2024 | Listed for sale | $239,900+52.9%$147/sqft |
Source: | ||
| 12/20/2019 | Listing removed | $156,900$96/sqft |
Source: Auction.com | ||
Public tax history
| Year | Property taxes | Tax assessment |
|---|---|---|
| 2024 | $2,272 +7.3% | $255,200 +15% |
| 2023 | $2,118 +24.2% | $221,900 +9.1% |
| 2022 | $1,706 -1.2% | $203,300 +38.7% |
Find assessor info on the county website
Neighborhood: 55371
Nearby schools
GreatSchools rating
- NAPrinceton Primary SchoolGrades: PK-2Distance: 4.1 mi
- 6/10Princeton Middle SchoolGrades: 6-8Distance: 4.6 mi
- 6/10Princeton Senior High SchoolGrades: 9-12Distance: 5.3 mi

Get pre-qualified for a loan
At Zillow Home Loans, we can pre-qualify you in as little as 5 minutes with no impact to your credit score.An equal housing lender. NMLS #10287.
Sell for more on Zillow
Get a free Zillow Showcase℠ listing and you could sell for .
$250,300
2% more+ $5,006
With Zillow Showcase(estimated)
$255,306
